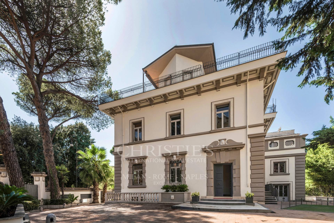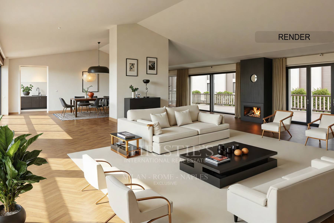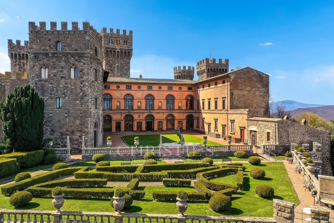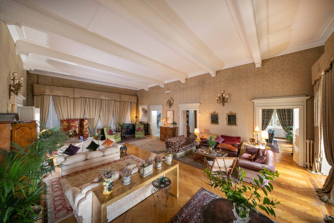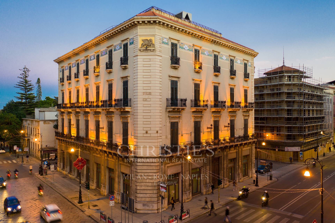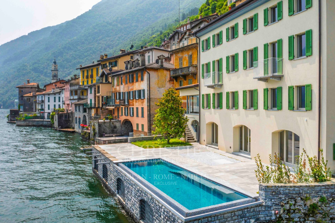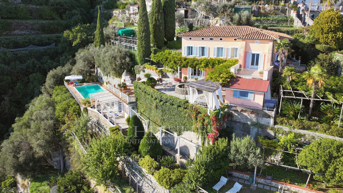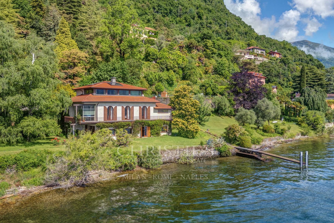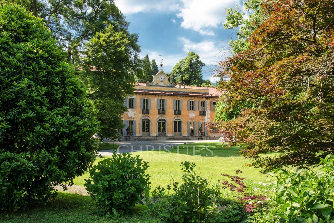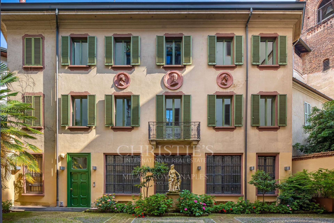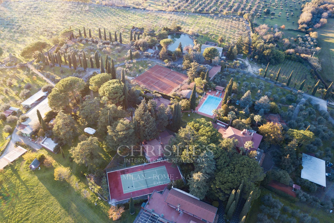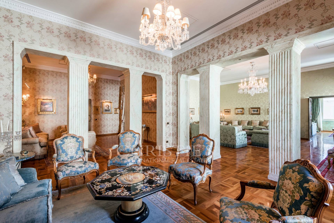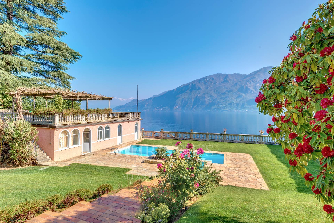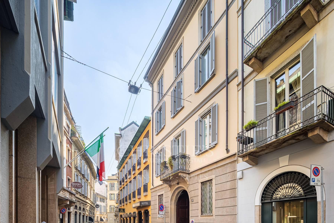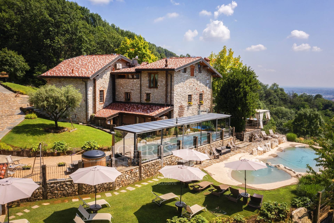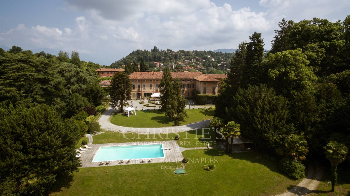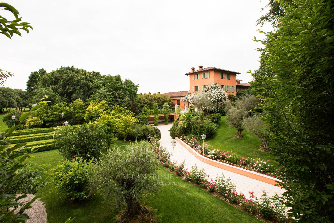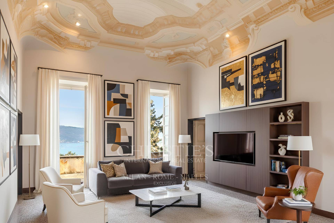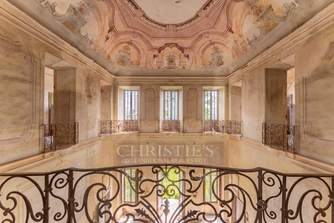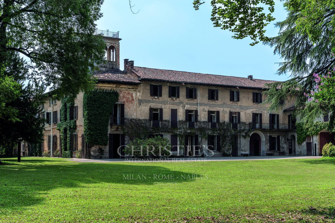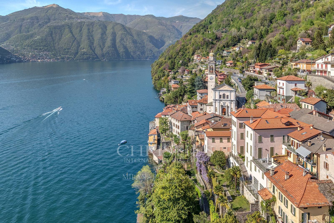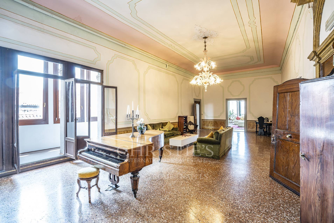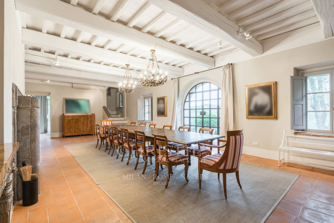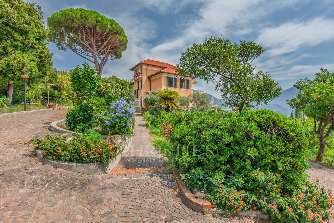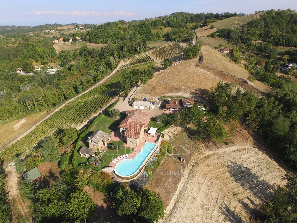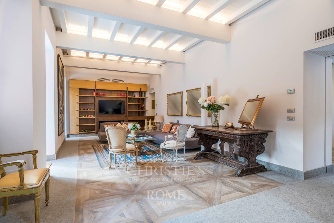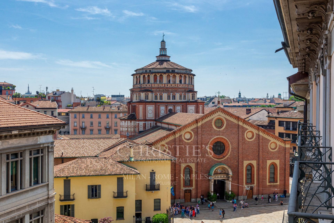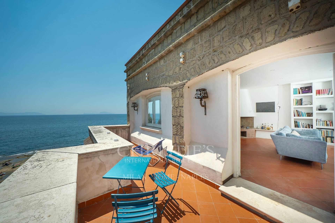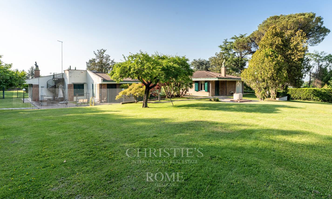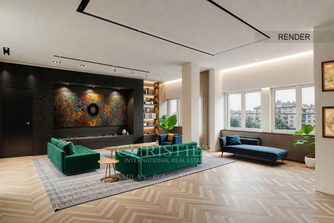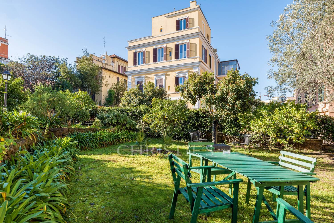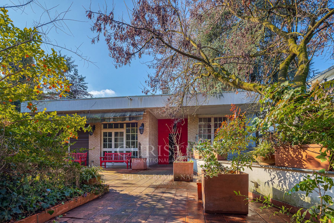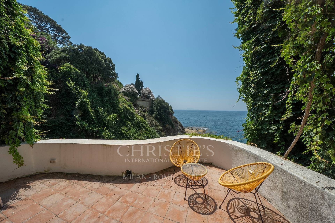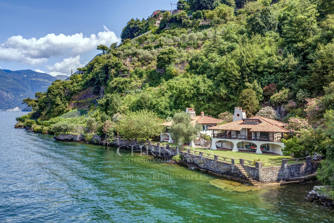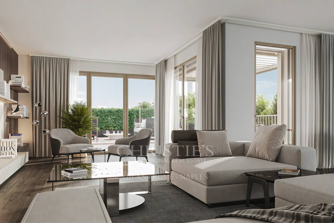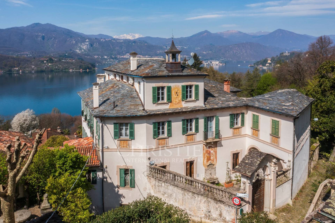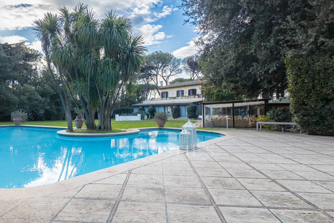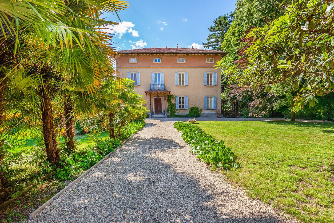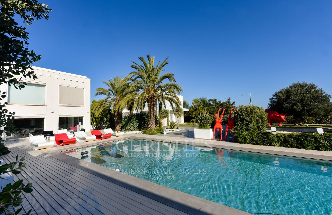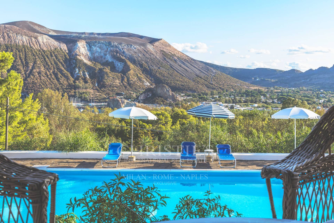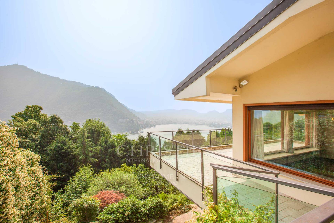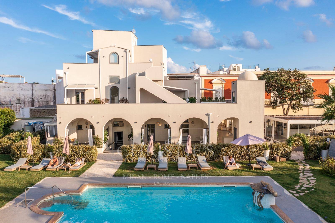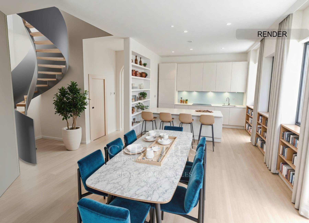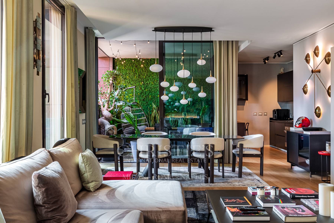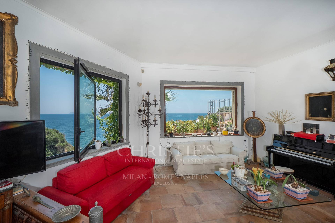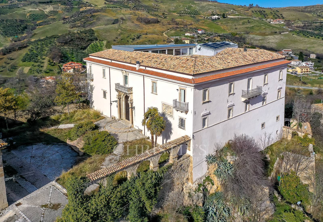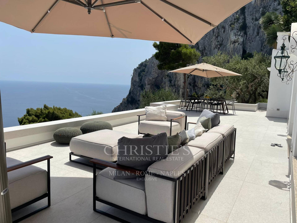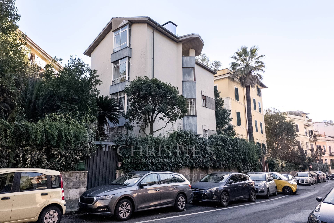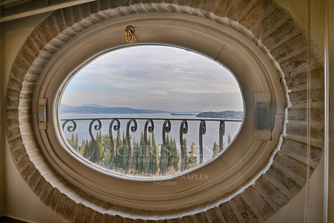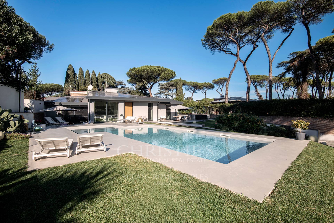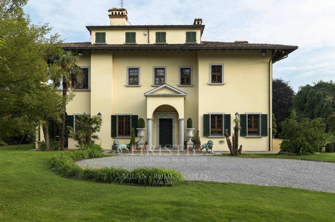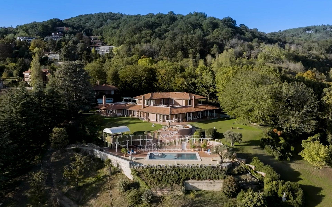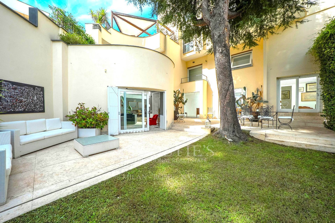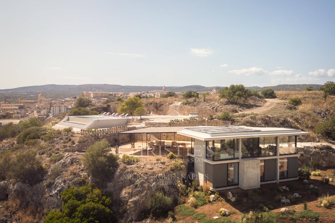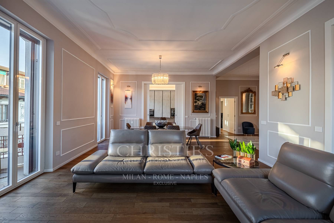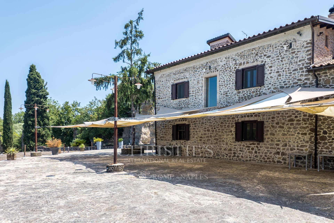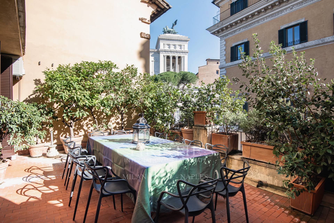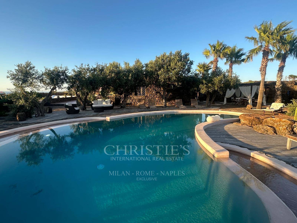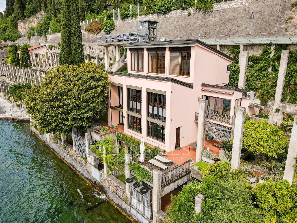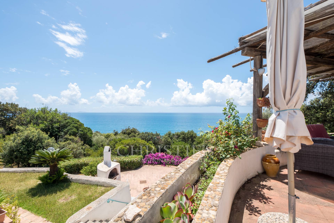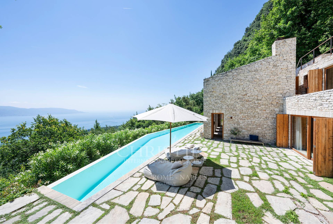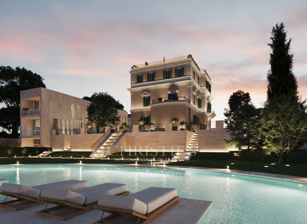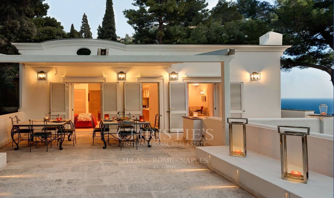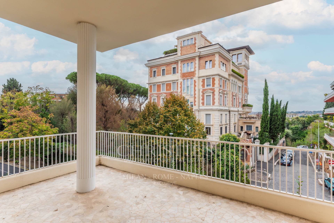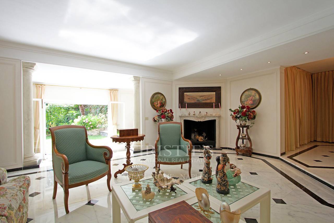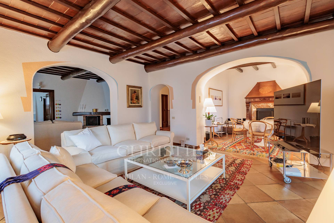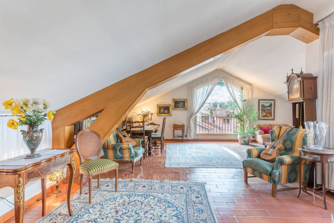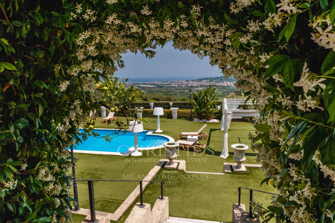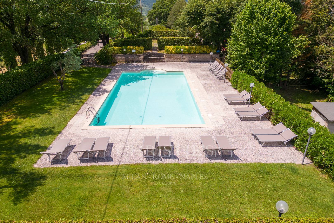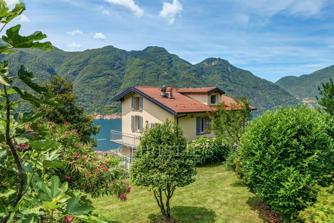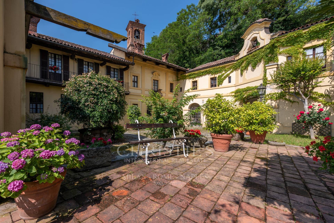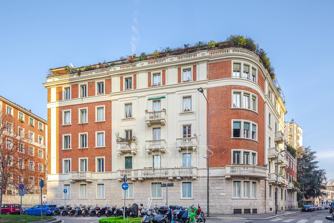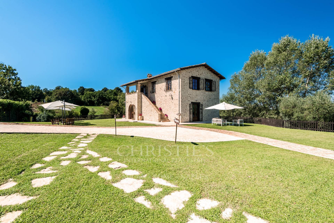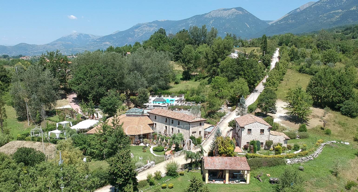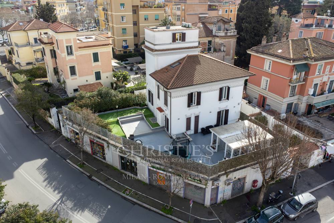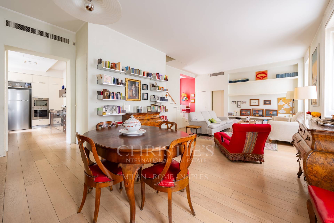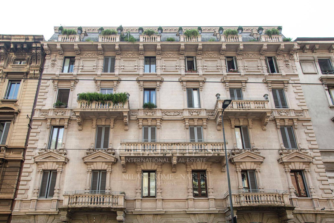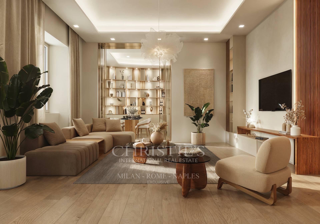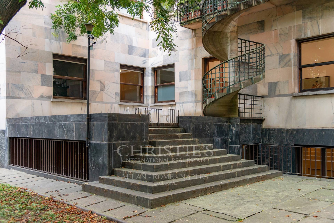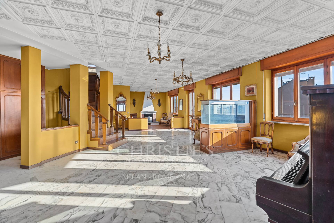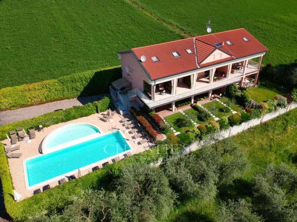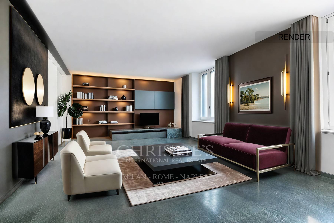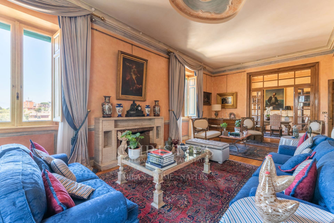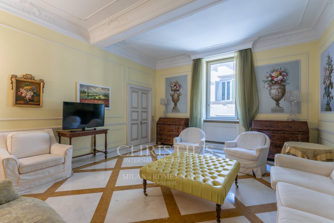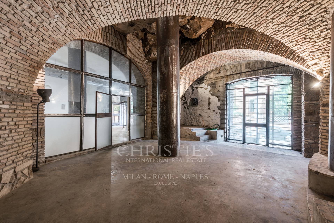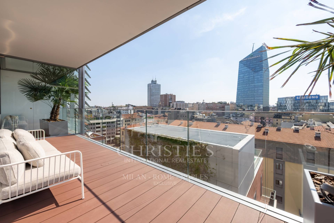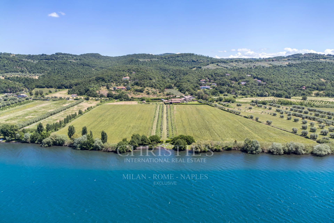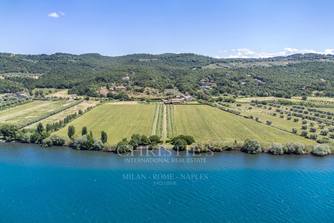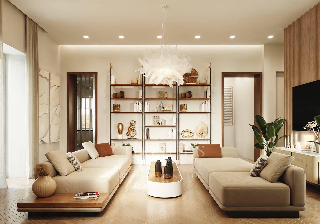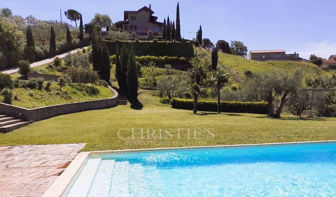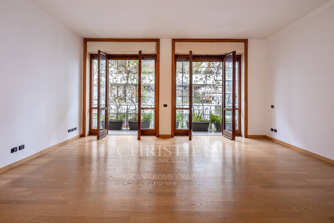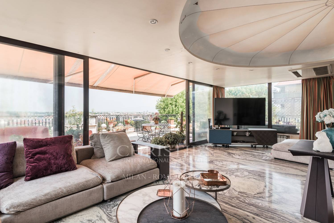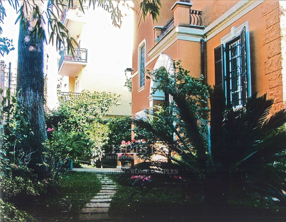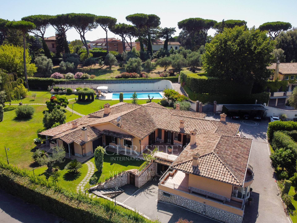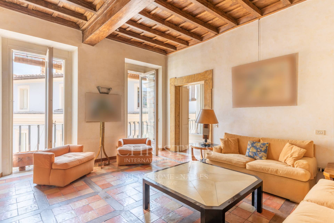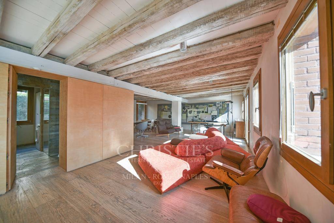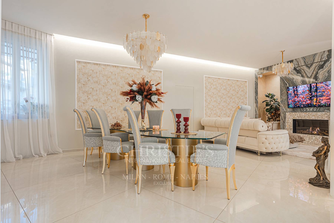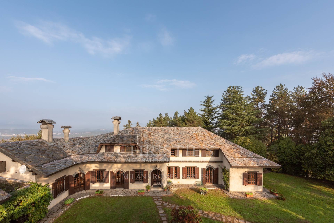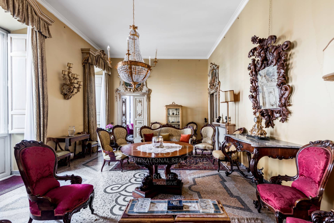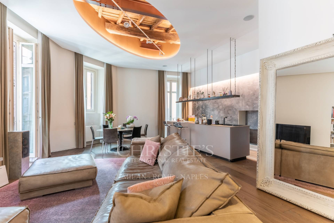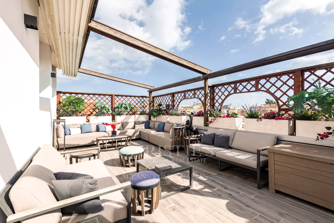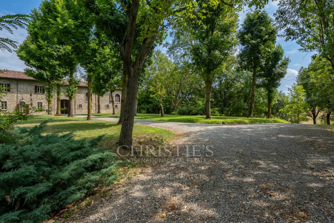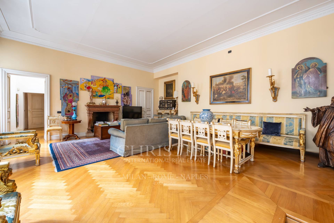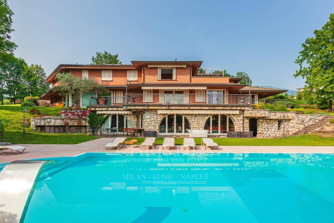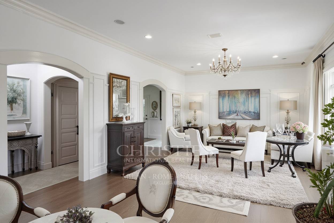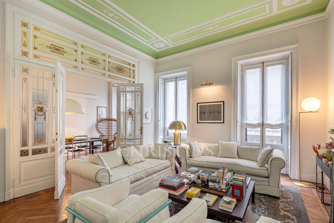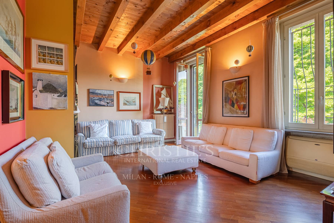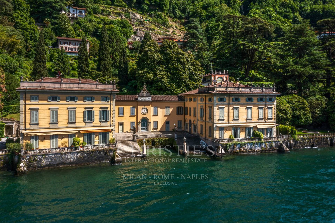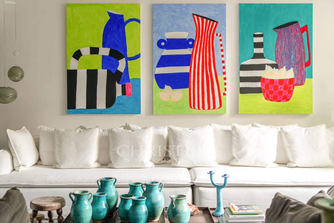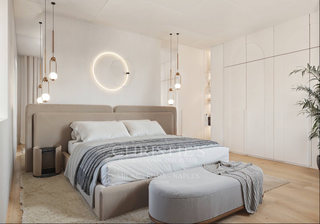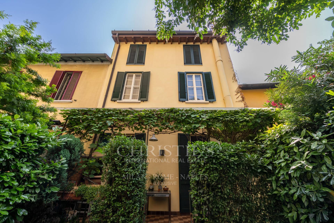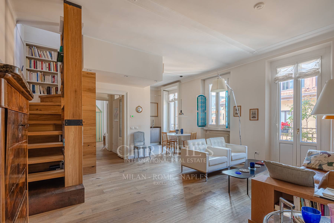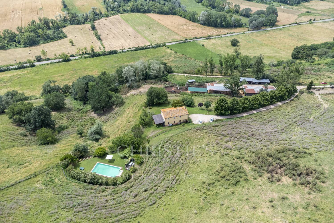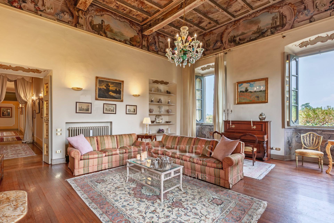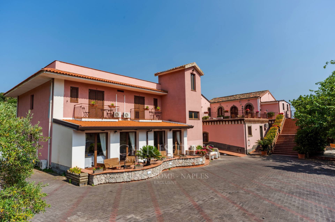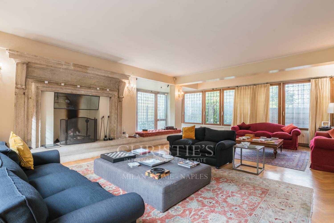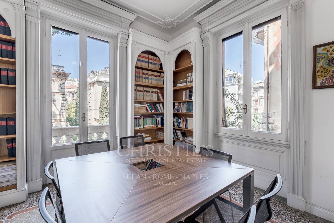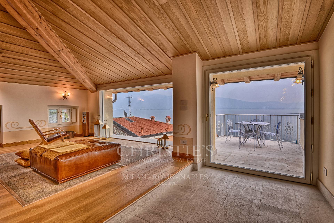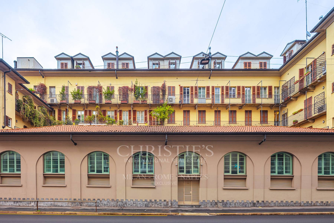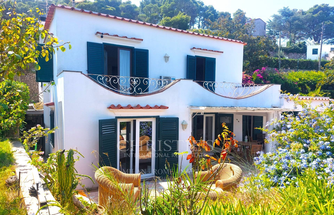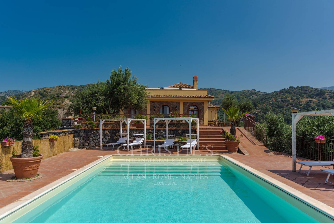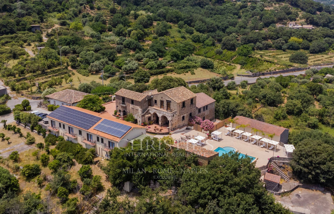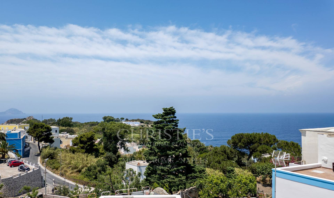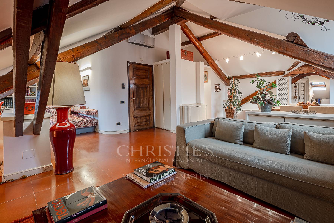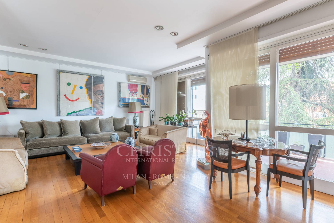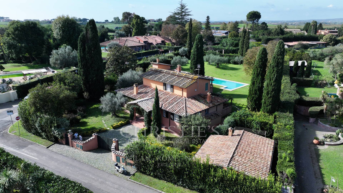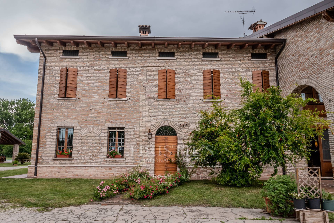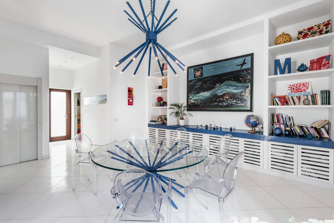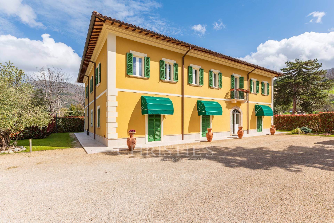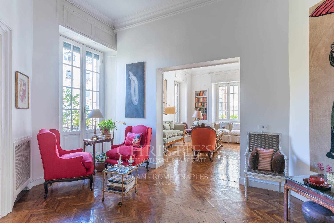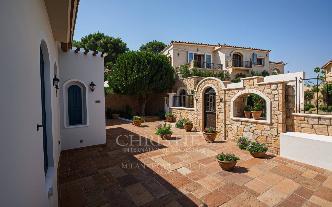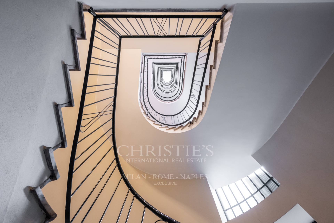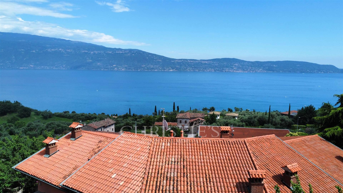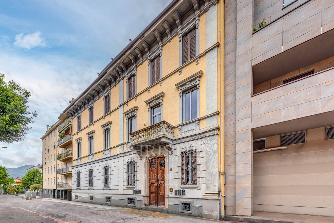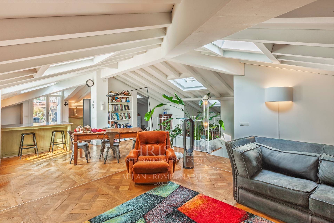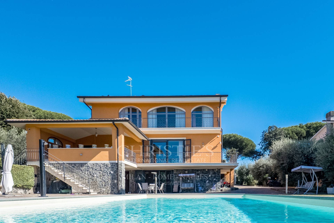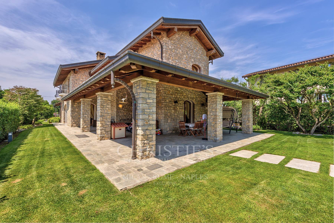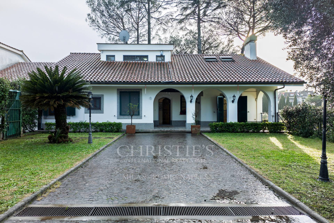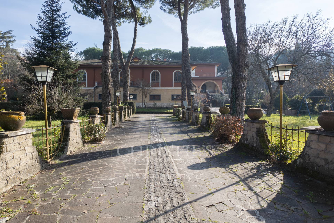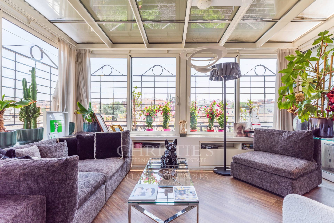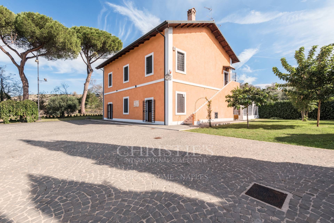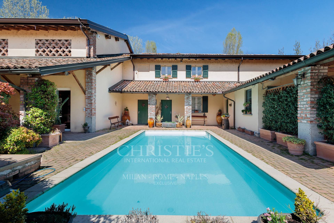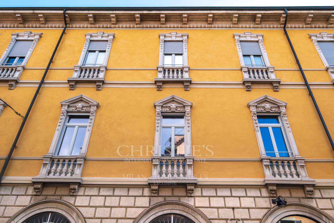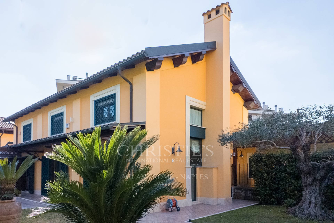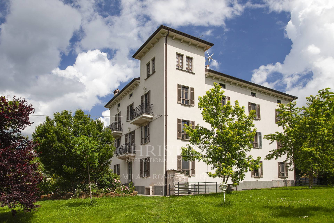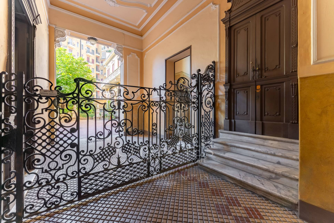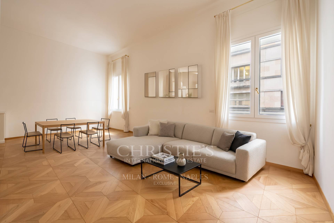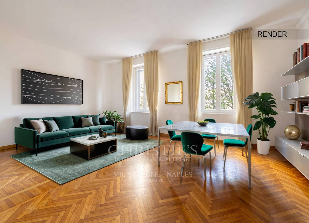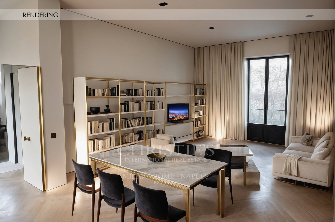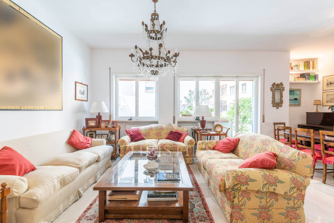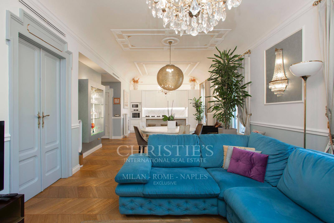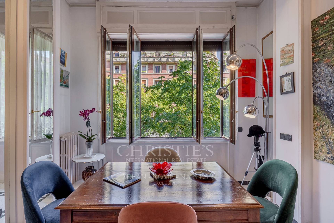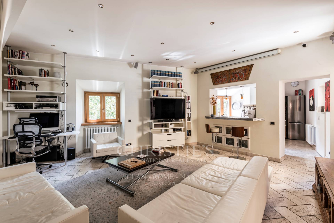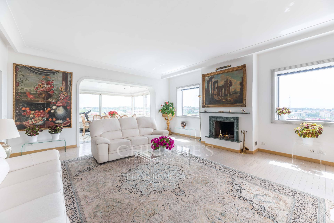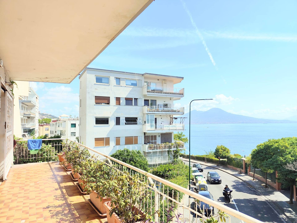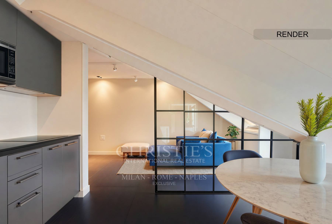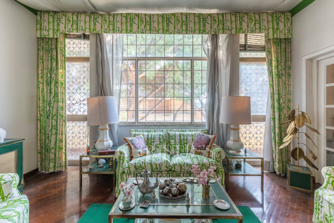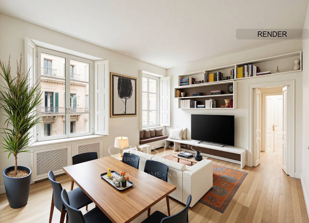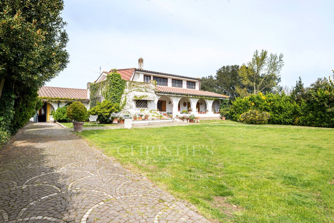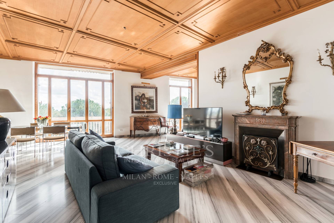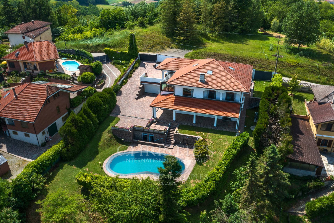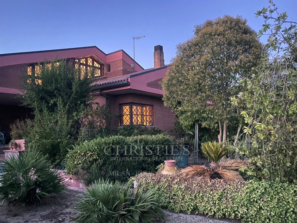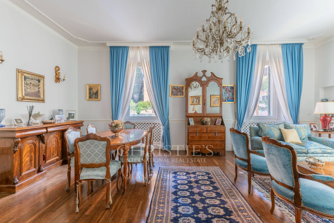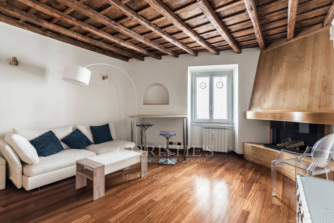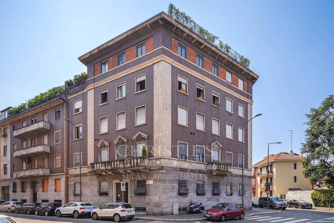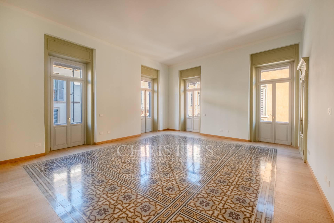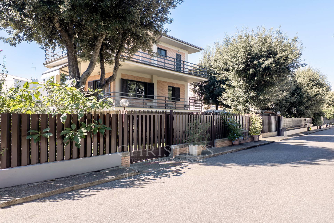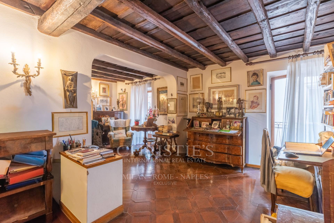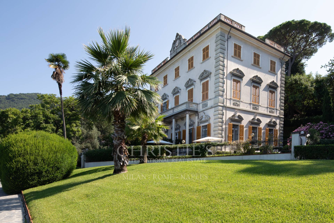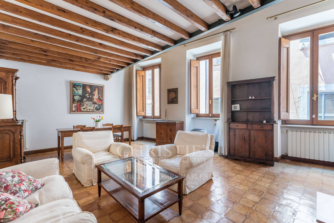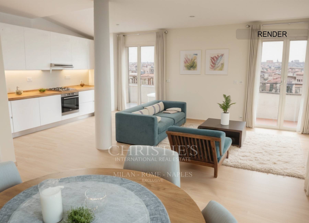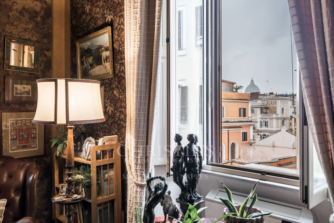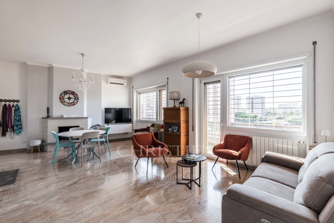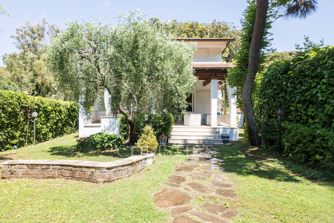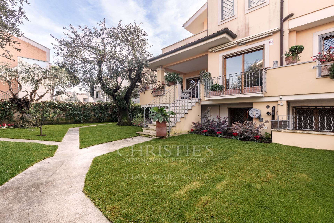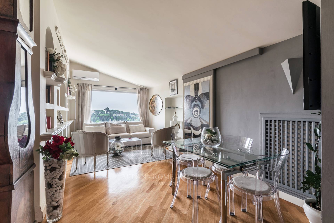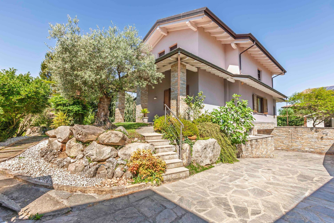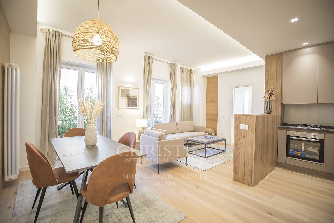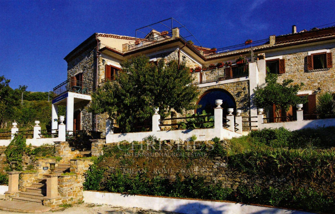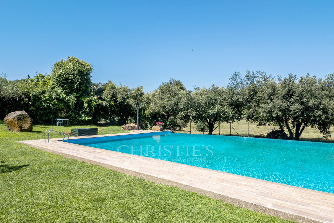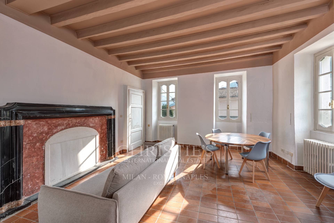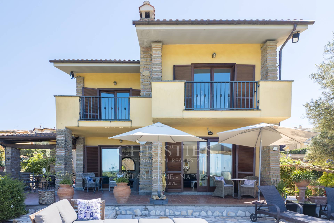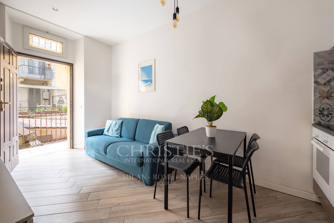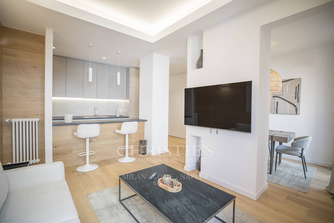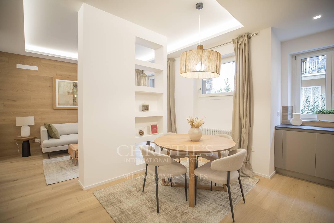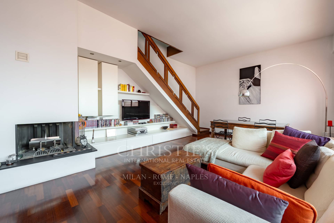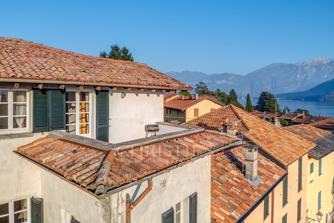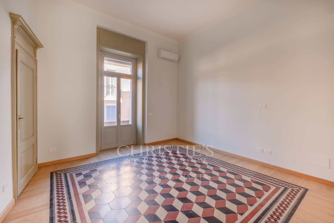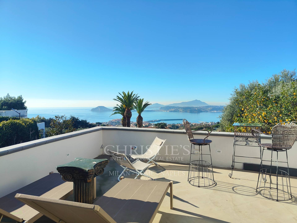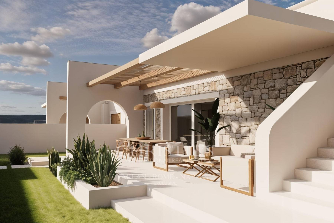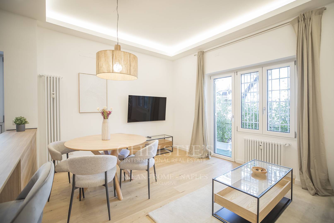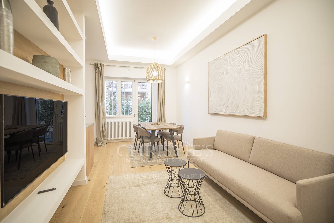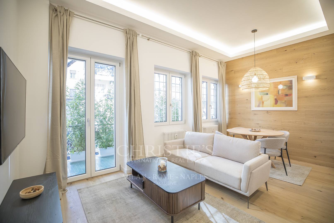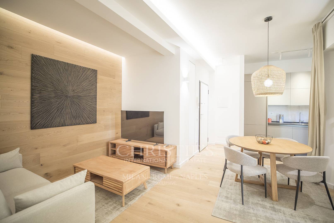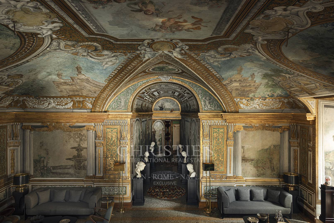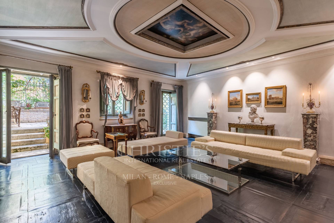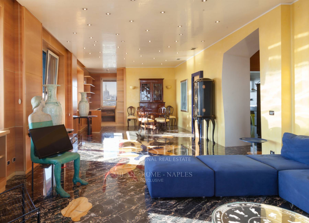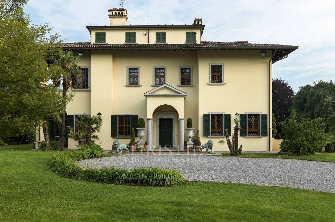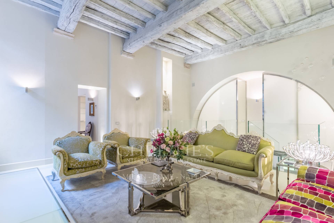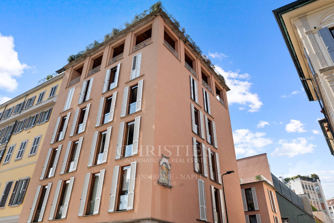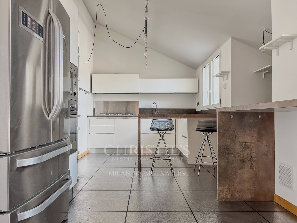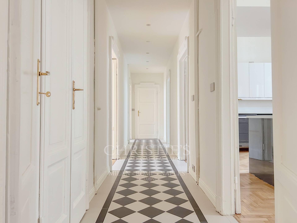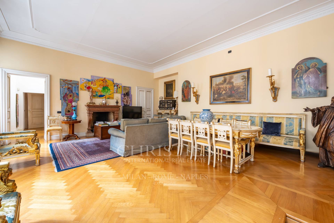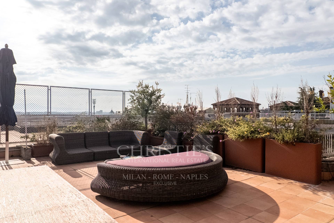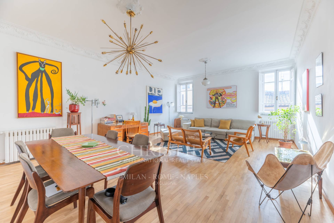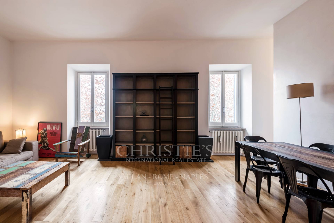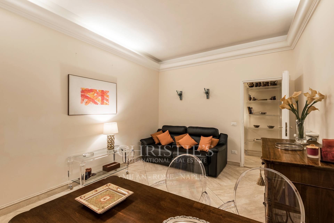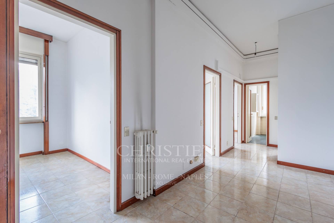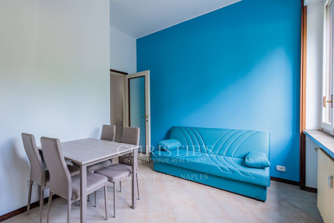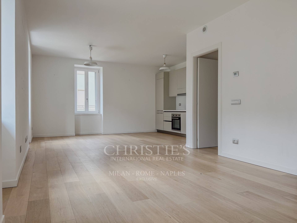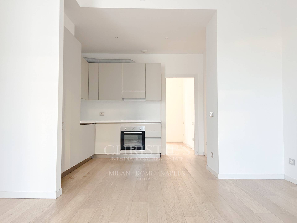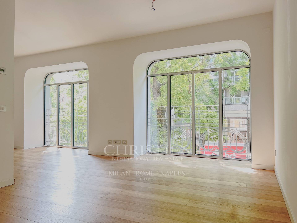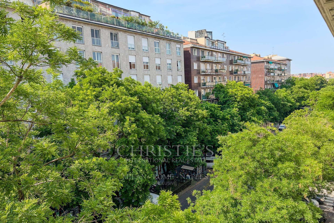Best Exclusive Real Estate Deals
Browse all our properties
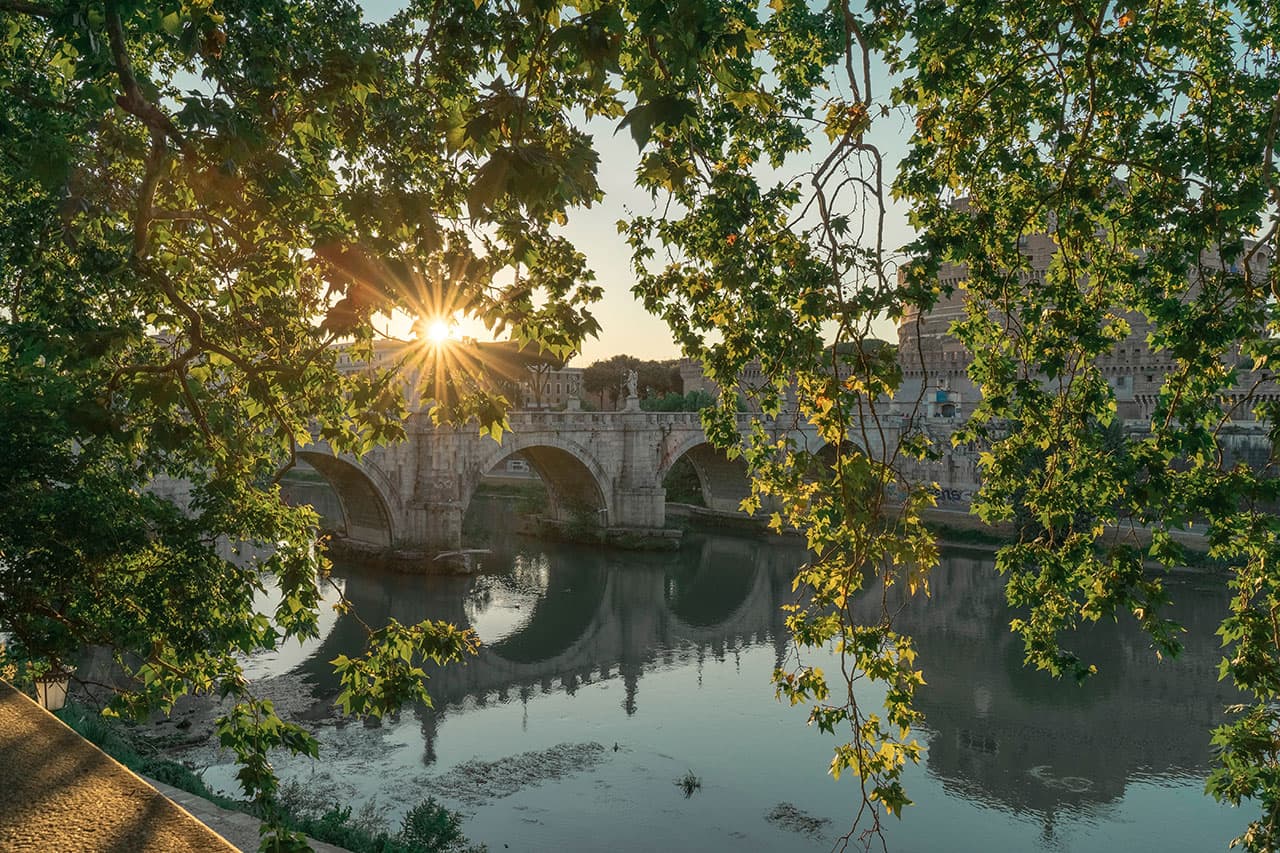

Browse all our properties

Villa for Sale in Roma
Penthouse for Sale in Milano
Castle for Sale in Acquapendente
Villa for Sale in Napoli
Entire Building for Sale in Palermo
Villa for Sale in Brienno
Villa for Sale in Ravello
Villa for Sale in Griante
Villa for Sale in Merate
Entire Building for Sale in Milano
Villa for Sale in Tivoli
Apartment for Sale in Roma
Villa for Sale in Oliveto Lario
Penthouse for Sale in Milano
Villa for Sale in Alzano Lombardo
Villa for Sale in Sirtori
Villa for Sale in Desenzano del Garda
Villa for Sale in Lerici
Entire Building for Sale in Certosa di Pavia
Villa for Sale in Paderno Dugnano
Entire Building for Sale in Nesso
Apartment for Sale in Venezia
Villa for Sale in Casole d'Elsa
Villa for Sale in Camogli
Villa for Sale in Melazzo
Entire Building for Sale in Roma
Apartment for Sale in Milano
Villa for Sale in Napoli
Villa for Sale in Roma
Apartment for Sale in Milano
Villa for Sale in Roma
Villa for Sale in Milano
Apartment for Sale in Napoli
Villa for Sale in Nesso
Apartment for Sale in Milano
Villa for Sale in Orta San Giulio
Villa for Sale in Roma
Villa for Sale in Germignaga
Villa for Sale in Monopoli
Villa for Sale in Lipari
Villa for Sale in Como
Entire Building for Sale in Procida
Penthouse for Sale in Milano
Apartment for Sale in Milano
Apartment for Sale in Napoli
Castle for Sale in Torre de' Passeri
Villa for Sale in Capri
Villa for Sale in Roma
Farmhouse & Cottage for Sale in Salò
Villa for Sale in Roma
Villa for Sale in Carugo
Villa for Sale in Torino
Apartment for Sale in Napoli
Villa for Sale in Noto
Apartment for Sale in Milano
Farmhouse & Cottage for Sale in Tivoli
Apartment for Sale in Roma
Villa for Sale in Pantelleria
Villa for Sale in Toscolano-Maderno
Villa for Sale in San Felice Circeo
Villa for Sale in Gargnano
Penthouse for Sale in Roma
Villa for Sale in Capri
Apartment for Sale in Roma
Villa for Sale in Santa Margherita Ligure
Villa for Sale in San Colombano al Lambro
Apartment for Sale in Roma
Villa for Sale in San Pier Niceto
Villa for Sale in Orte
Villa for Sale in Nesso
Villa for Sale in Mombello Monferrato
Office for Sale in Milano
Farmhouse & Cottage for Sale in Tarano
Farmhouse & Cottage for Sale in Settefrati
Villa for Sale in Roma
Apartment for Sale in Milano
Penthouse for Sale in Milano
Apartment for Sale in Roma
Apartment for Sale in Milano
Penthouse for Sale in Milano
Villa for Sale in Manerba del Garda
Apartment for Sale in Milano
Apartment for Sale in Roma
Apartment for Sale in Roma
Office for Sale in Roma
Apartment for Sale in Milano
Office for Sale in Bolsena
Farmhouse & Cottage for Sale in Bolsena
Apartment for Sale in Roma
Villa for Sale in Serre
Apartment for Sale in Milano
Penthouse for Sale in Roma
Villa for Sale in Roma
Apartment for Sale in Roma
Villa for Sale in Grottaferrata
Apartment for Sale in Roma
Apartment for Sale in Venezia
Penthouse for Sale in Milano
Villa for Sale in Bodio Lomnago
Apartment for Sale in Roma
Apartment for Sale in Roma
Penthouse for Sale in Roma
Villa for Sale in Gazzola
Apartment for Sale in Milano
Villa for Sale in Longone al Segrino
Apartment for Sale in Roma
Apartment for Sale in Milano
Villa for Sale in Milano
Apartment for Sale in Torno
Apartment for Sale in Milano
Apartment for Sale in Roma
Villa for Sale in Romano Canavese
Villa for Sale in Milano
Apartment for Sale in Milano
Farmhouse & Cottage for Sale in Tarano
Apartment for Sale in Carate Brianza
Villa for Sale in Graniti
Villa for Sale in Roma
Office for Sale in Roma
Penthouse for Sale in Gargnano
Apartment for Sale in Milano
Villa for Sale in Capri
Villa for Sale in Graniti
Farmhouse & Cottage for Sale in Castiglione di Sicilia
Apartment for Sale in Ponza
Apartment for Sale in Milano
Apartment for Sale in Roma
Villa for Sale in Roma
Villa for Sale in Ceresara
Entire Building for Sale in Ponza
Villa for Sale in Cantalice
Apartment for Sale in Roma
Penthouse for Sale in Roma
Villa for Sale in Capri
Apartment for Sale in Milano
Villa for Sale in Toscolano-Maderno
Apartment for Sale in Como
Penthouse for Sale in Como
Villa for Sale in Marino
Villa for Sale in Olgiate Comasco
Villa for Sale in Roma
Villa for Sale in Alatri
Penthouse for Sale in Roma
Farmhouse & Cottage for Sale in Monte Compatri
Farmhouse & Cottage for Sale in Bereguardo
Apartment for Sale in Lodi
Villa for Sale in Roma
Villa for Sale in Borgo Val di Taro
Apartment for Sale in Milano
Apartment for Sale in Milano
Apartment for Sale in Milano
Villa for Sale in Ciampino
Apartment for Sale in Milano
Apartment for Sale in Roma
Penthouse for Sale in Milano
Apartment for Sale in Milano
Apartment for Sale in Roma
Penthouse for Sale in Roma
Apartment for Sale in Napoli
Apartment for Sale in Milano
Penthouse for Sale in Roma
Apartment for Sale in Milano
Villa for Sale in Roma
Apartment for Sale in Roma
Villa for Sale in Portacomaro
Villa for Sale in Crispiano
Penthouse for Sale in Assago
Apartment for Sale in Roma
Apartment for Sale in Roma
Apartment for Sale in Milano
Apartment for Sale in Lodi
Villa for Sale in Fiumicino
Apartment for Sale in Roma
Apartment for Sale in Camogli
Apartment for Sale in Roma
Apartment for Sale in Milano
Apartment for Sale in Roma
Apartment for Sale in Roma
Villa for Sale in Fiumicino
Villa for Sale in Fiumicino
Apartment for Sale in Roma
Villa for Sale in Bellinzago Novarese
Apartment for Sale in Roma
Villa for Sale in Pollica
Apartment for Sale in Sutri
Villa for Sale in Tremezzina
Villa for Sale in Sutri
Apartment for Sale in Milano
Apartment for Sale in Roma
Apartment for Sale in Roma
Apartment for Sale in Roma
Apartment for Sale in Milano
Villa for Sale in Tremezzina
Apartment for Sale in Lodi
Apartment for Sale in Milano
Apartment for Sale in Pozzuoli
Villa for Sale in Anzio
Apartment for Sale in Roma
Apartment for Sale in Roma
Apartment for Sale in Roma
Apartment for Sale in Roma
Entire Building for Rent in Roma
Entire Building for Rent in Roma
Apartment for Rent in Milano
Villa for Rent in Carugo
Entire Building for Rent in Roma
Office for Rent in Milano
Penthouse for Rent in Milano
Apartment for Rent in Milano
Apartment for Rent in Milano
Penthouse for Rent in Roma
Apartment for Rent in Roma
Apartment for Rent in Roma
Penthouse for Rent in Roma
Apartment for Rent in Roma
Apartment for Rent in Milano
Office for Rent in Milano
Apartment for Rent in Milano
Apartment for Rent in Milano
Apartment for Rent in Milano
Apartment for Rent in Milano
Apartment for Rent in Milano
Contact Us
Contact us to get an estimation of your property
Request a valuation