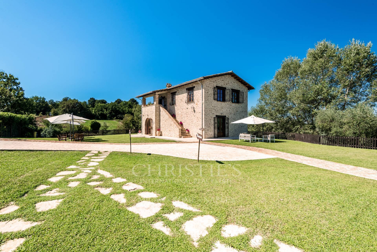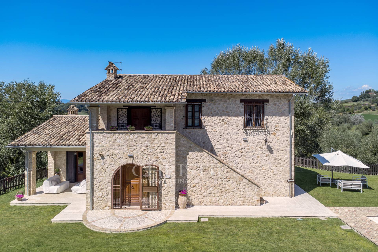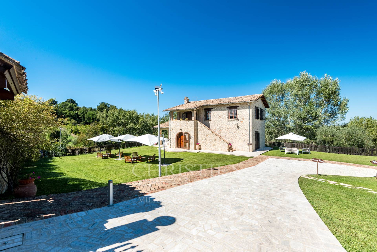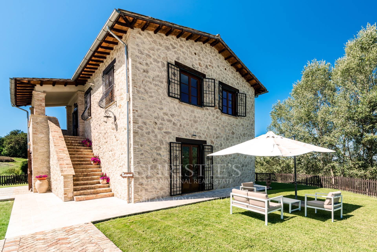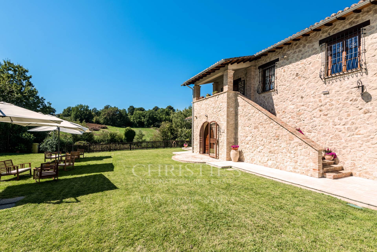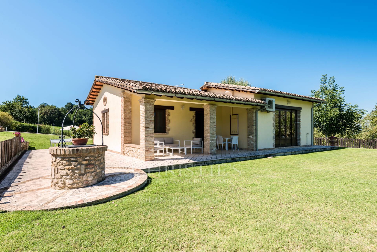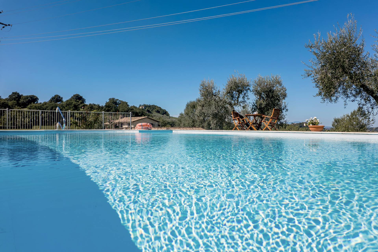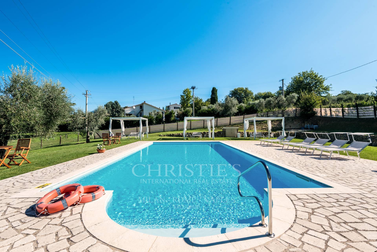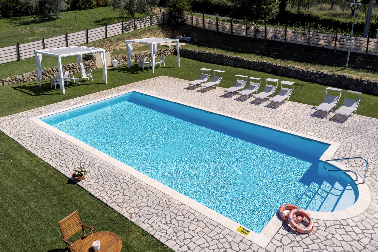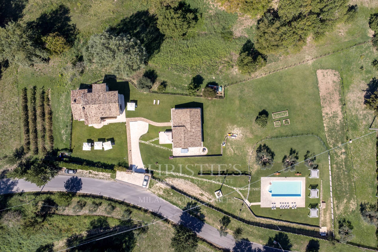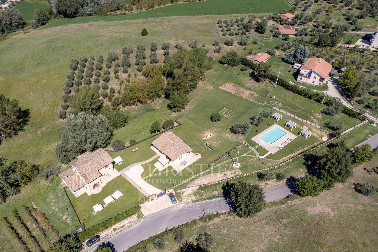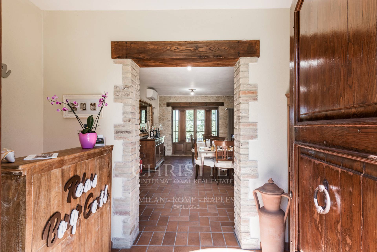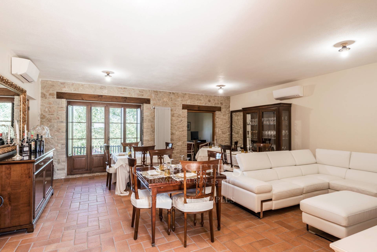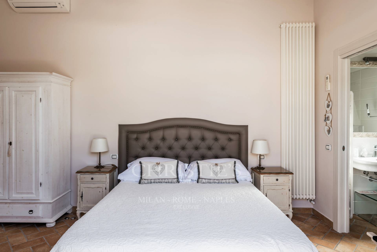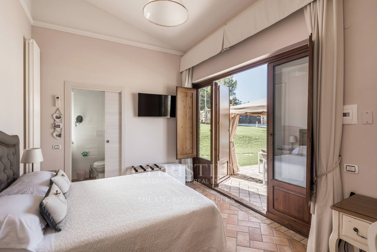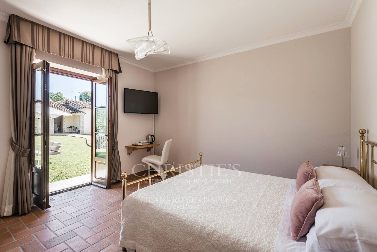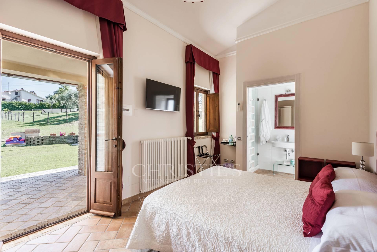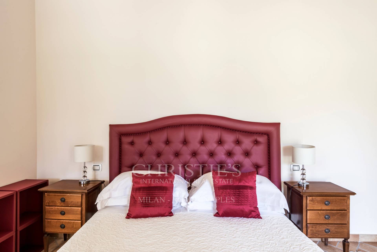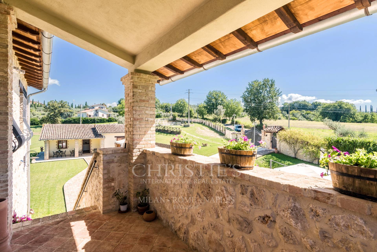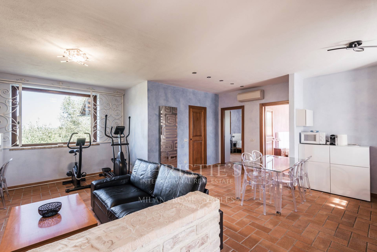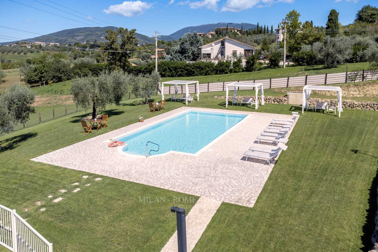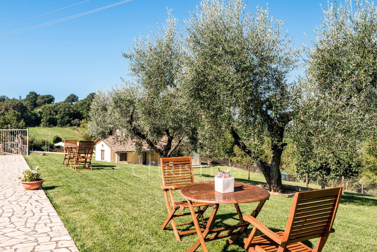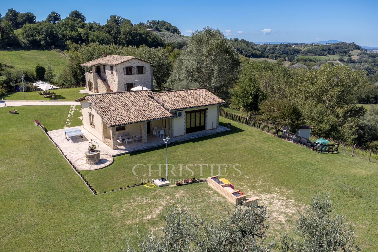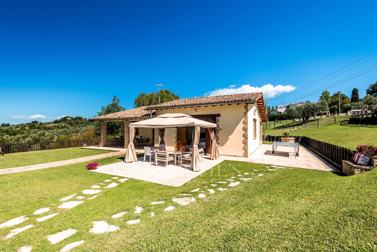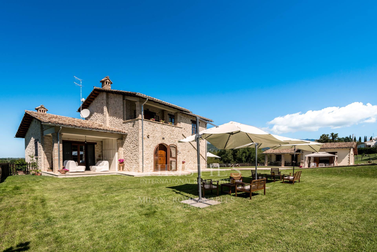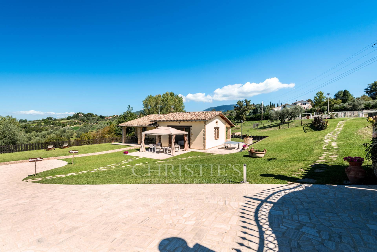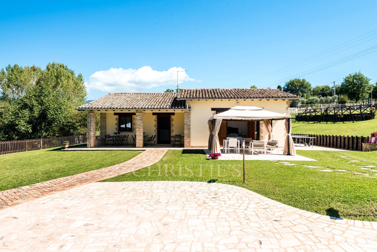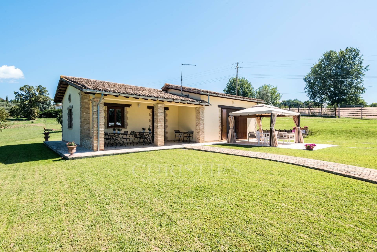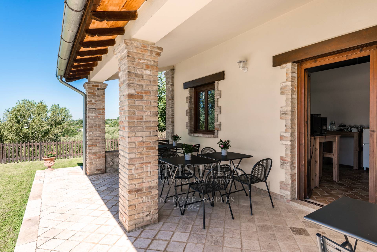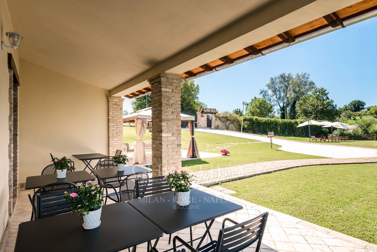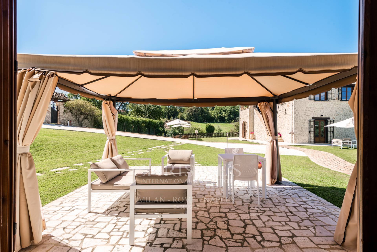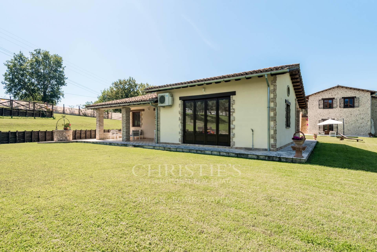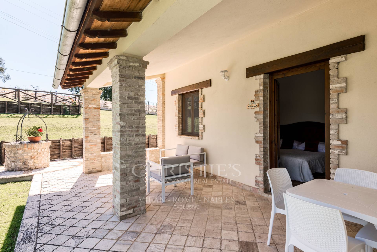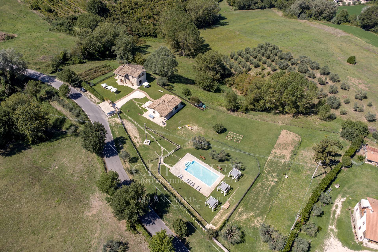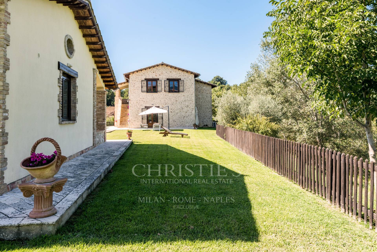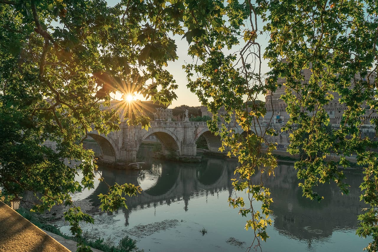Charming Farmhouse For Sale
Farmhouse & Cottage for Sale in Tarano
- Price: Price Upon Request
- Interior (mq): 385
- Bedrooms: 5
- Bathrooms: 6
Epcot Center
Just 60 km from Rome, easily reached via the Ponzano Soratte motorway exit, in the Tarano area, a municipality in the Sabina region completely surrounded by greenery on the border with Umbria, Christie's International Real Estate - Rome Exclusive - is pleased to manage the sale of a splendid property currently used as a charming agriturismo.
The property is made up of a larger building consisting of a splendid stone farmhouse on two levels, a second building on a single level, both newly built and surrounded by a flat garden of approximately 5,000 m2 with a swimming pool (6x12) and a plot of land of 25,000 m2 (for a total of approximately 3 hectares).
The farmhouse, perfectly integrated into the landscape, constructed with reclaimed materials typical of the area and featuring expertly crafted finishes, is internally divided as follows: on the ground floor, an entrance hall used as a reception leads to a dining room that can seat up to approximately 30 people, served by a professionally equipped stainless steel kitchen, a small study currently used as a wine cellar, a storage room, and two porches offering panoramic views. Also on the ground floor is a spacious double bedroom with bathroom. Accessed via an external terracotta and exposed stone staircase, the first floor welcomes a loggia, leading to a spacious living room with open kitchen, two double bedrooms, a hallway, and two bathrooms. The first floor, currently designated as residential level A/2, could be used as a separate apartment for larger families. The second, smaller, single-story farmhouse includes two bedrooms, each with en-suite bathroom and independent access from the garden, a breakfast room, a bathroom, a laundry area, and two outdoor porches.
The construction of both the farmhouse and the annex, both of which are made of reinforced concrete, was based on a project approved in 2008 and involved building from scratch, including the foundations. Therefore, the properties meet all the most modern construction and architectural standards, featuring a modern yet classic design that blends seamlessly with the surrounding landscape.
All rooms have a private entrance with direct access to the garden and a furnished outdoor area with a wooden table, chairs, and loungers. A safe, individually controlled Daikin air conditioning, a dual heating system with individually controlled designer radiators and convector heaters, an extra-large shower (140x80 cm) with hydromassage, chromotherapy, and radio, and a predisposition for an indoor hot tub, as well as state-of-the-art amenities, are also featured. The entire property features high-quality finishes and materials, including chestnut wood window frames, exposed local stone cladding, interior water-based paint, state-of-the-art air conditioning, Civita Castellana terracotta tiles, Italian-made wooden furniture, La Murrina chandeliers, a video surveillance system, travertine exterior flooring, a driveway gate, and more.
The property, currently used as a farmhouse/relais with a D/10 designated use, is being sold with all its furnishings and, most importantly, all the licenses issued for carrying out the activity, ready to continue being managed as a hospitality business.
The property also lends itself to being used as an event venue, which would have enormous potential given the existing facilities, but at the same time it can be converted into a high-quality residence within an area characterised by the unique landscapes of Sabina.

