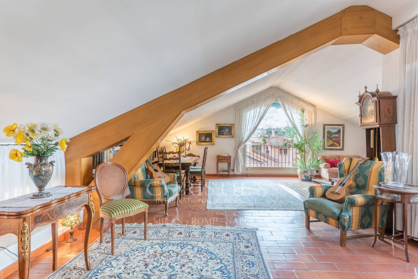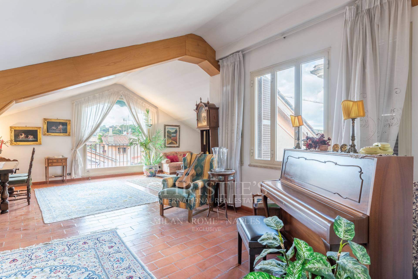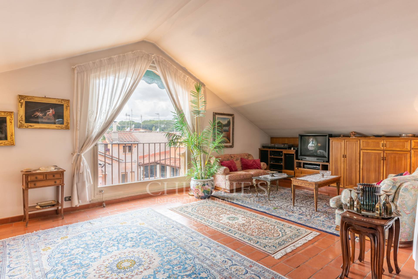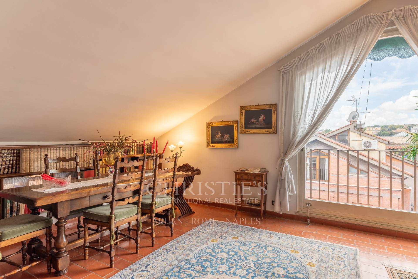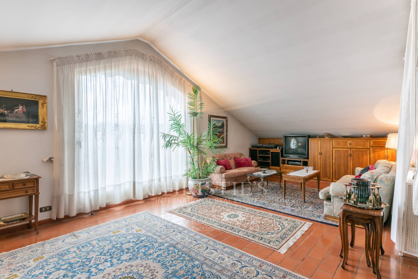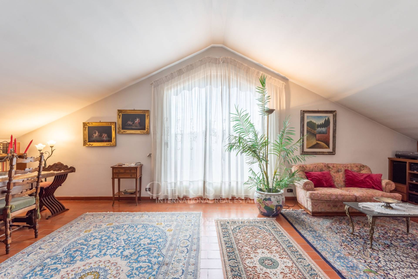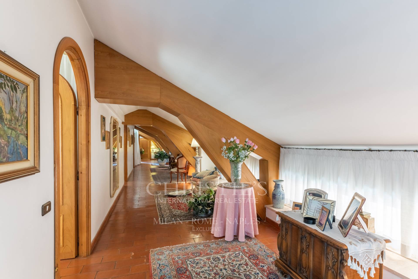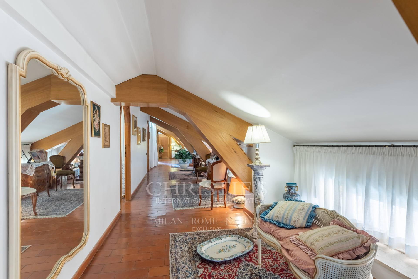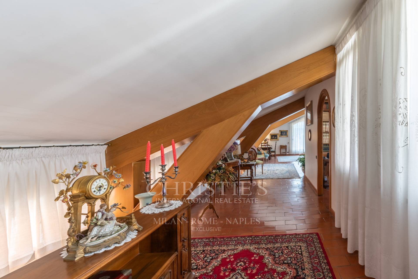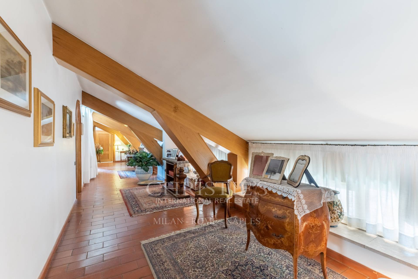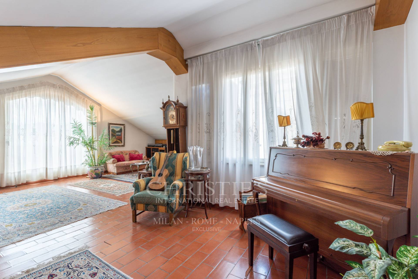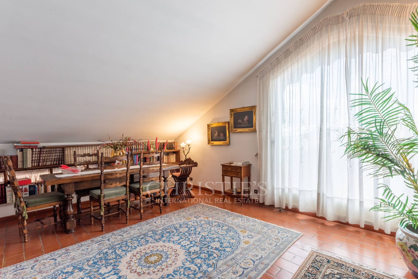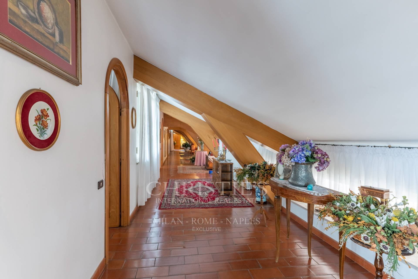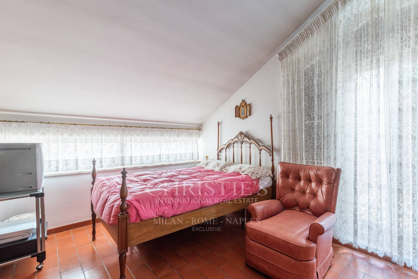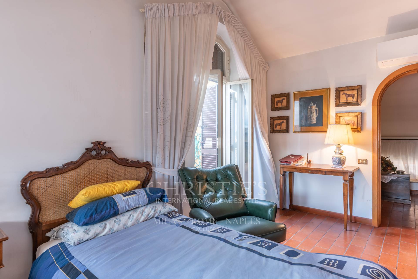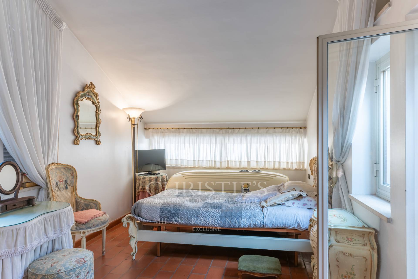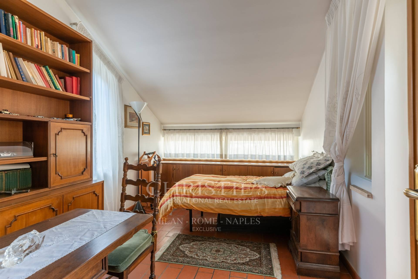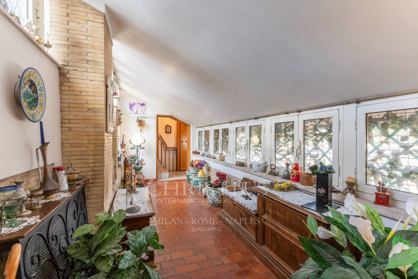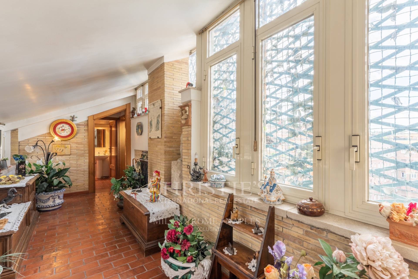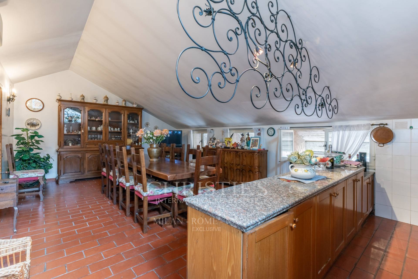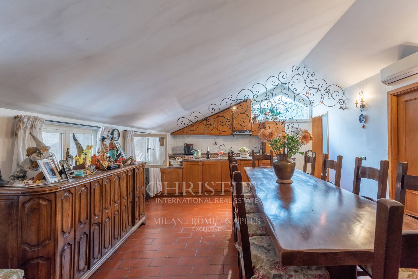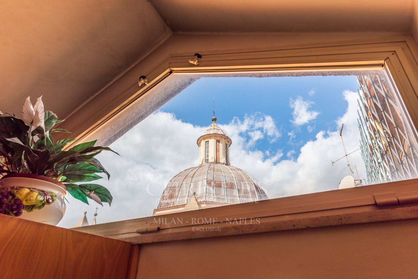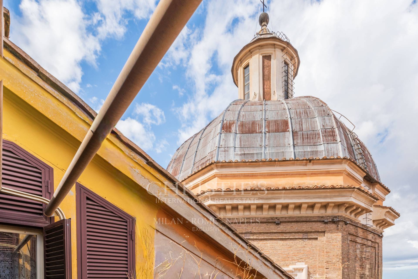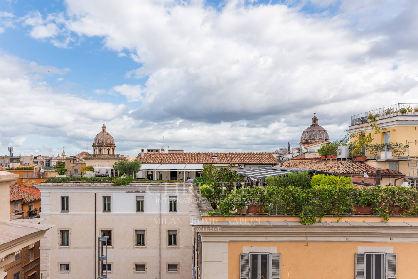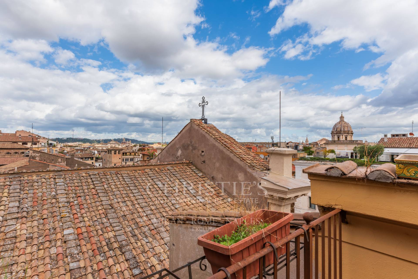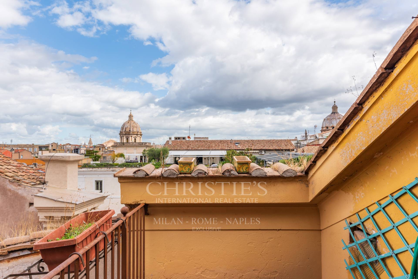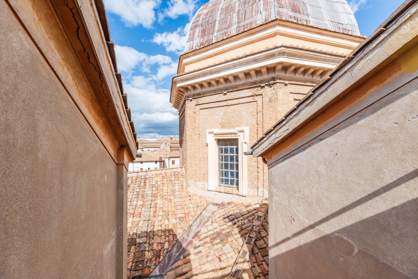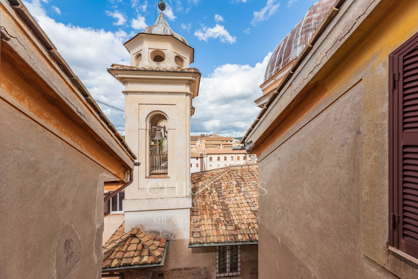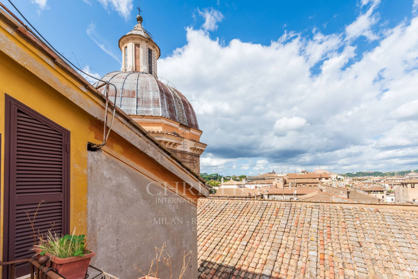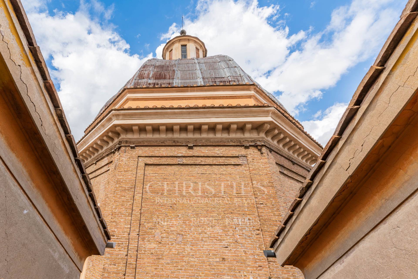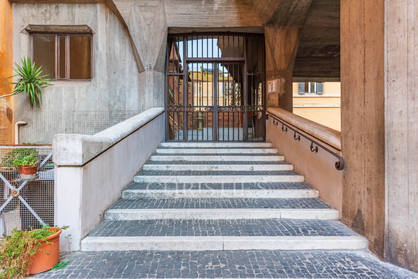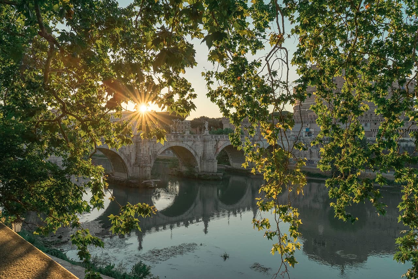Beautiful Penthouse For Sale
Apartment for Sale in Roma
- Price: €2.500.000
- Interior (mq): 330
- Bedrooms: 4
- Bathrooms: 2
Epcot Center
In the heart of the historic center and precisely in the Regola district, halfway between Campo de' Fiori and Piazza Trilussa and a stone's throw from the characteristic Via Giulia, within an architecturally very interesting residential complex, Christie's International Real Estate – Rome Exclusive - offers the sale of a large apartment on two levels, on the 6th and 7th floors of an elegant building built in the 1960s, served by a lift.
Although it is a completely different architectural model from that of the historic center, the complex that includes the building containing the apartment in question is a very interesting example, having been built starting in the 1950s by the rationalist architect Emanuele Caniggia and his son Gianfranco, who had the arduous task of "filling in a modern key the architectural void" created following the demolition of the Ospizio della Trinità dei Pellegrini in 1927.
The apartment, accessible via just two comfortable flights of stairs (the elevator reaches the fourth floor), is internally arranged as follows: on the sixth floor, an entrance hall leads to a bright veranda, a spacious living room with an open-plan kitchen, and access to a storage room currently used as a laundry room, a utility room, and a bathroom. On the upper floor, connected internally by a comfortable marble staircase, is a large, fully glazed attic hallway leading to the four double bedrooms, each with access to a private balcony. At the end of the balcony is a spacious windowed living room with views of the stunning Acqua Paola Fountain on the Janiculum Hill.
Although in need of general modernization, the property is in good condition. The interior finishes and materials, although dating back to the original construction, are of excellent quality, including terracotta flooring, double-glazed PVC windows, wooden doors, wainscoting, air conditioning throughout, ceramic bathrooms, and custom-made wooden wardrobes.
Given its unique floor plan, the property is ideally suited to being converted into a B&B, as it can easily accommodate a shared breakfast room on the entrance floor, four large double bedrooms, and a suite on the upper floor, each with an en-suite bathroom and a small balcony overlooking the dome of San Paolo alla Regola.
Also not to be underestimated is the possibility of parking under the house thanks to the presence of a private garage within the residential complex.
An excellent investment for those who want to live in the historic center but with the comforts and space of a modern building.
*The information and floor plans provided here are for illustrative purposes only and do not constitute a contractual element.

