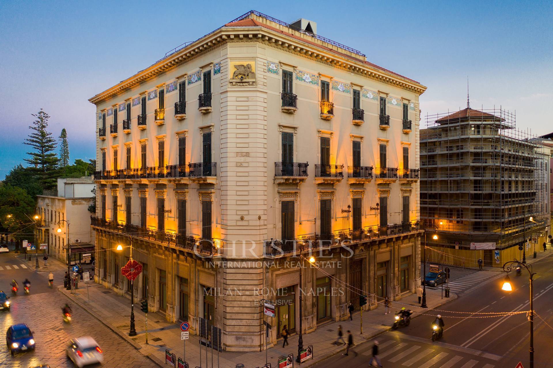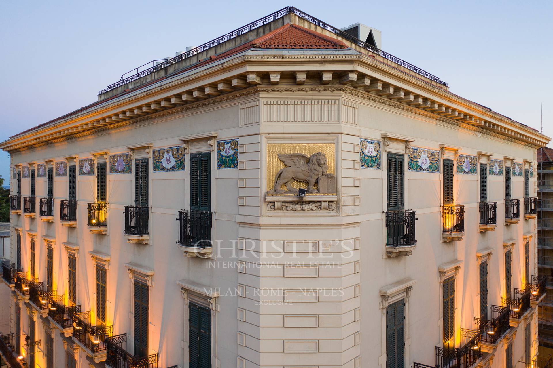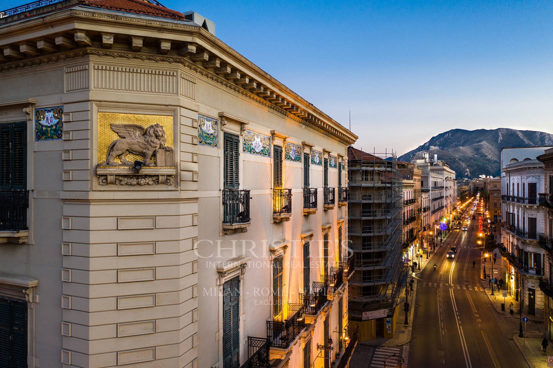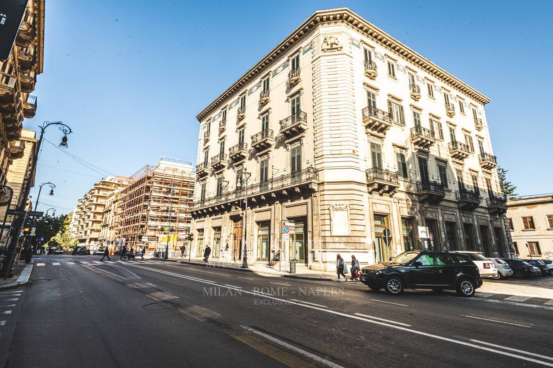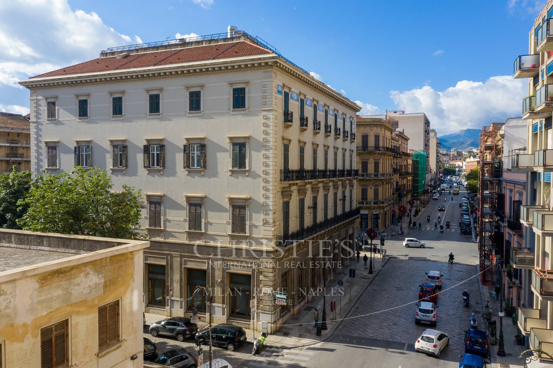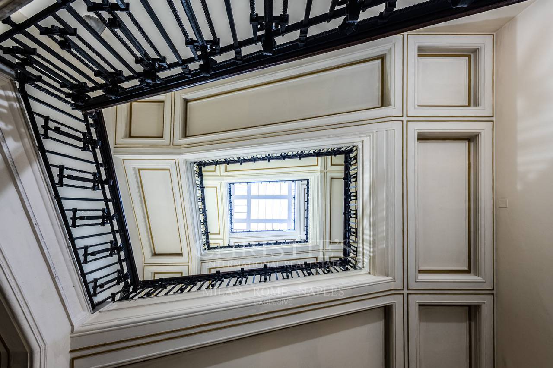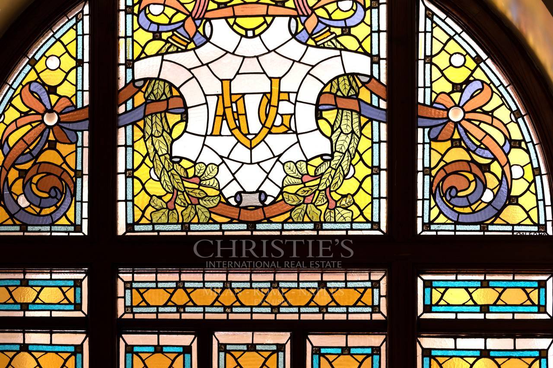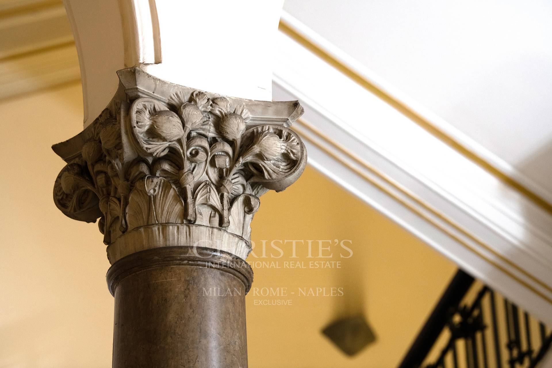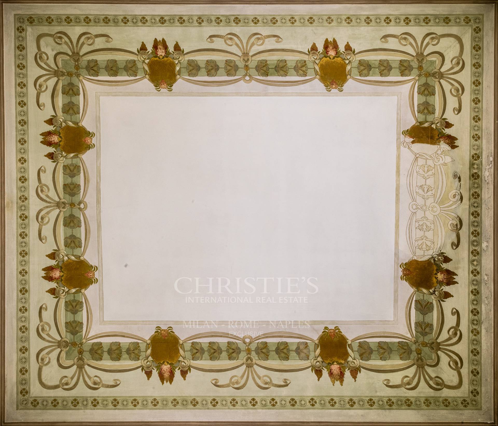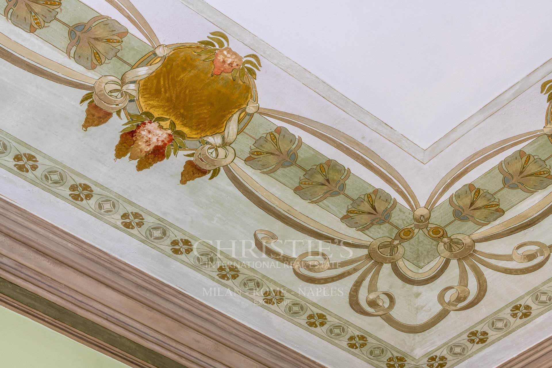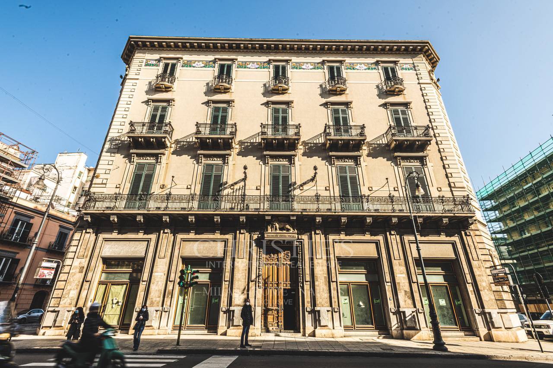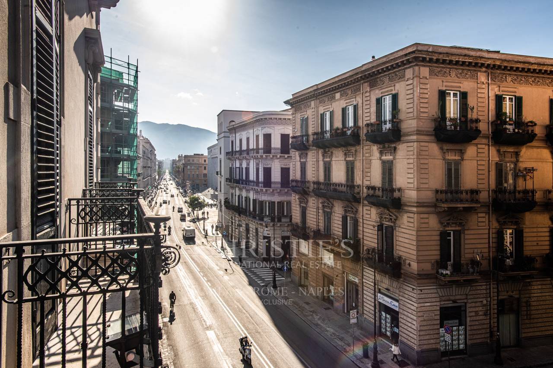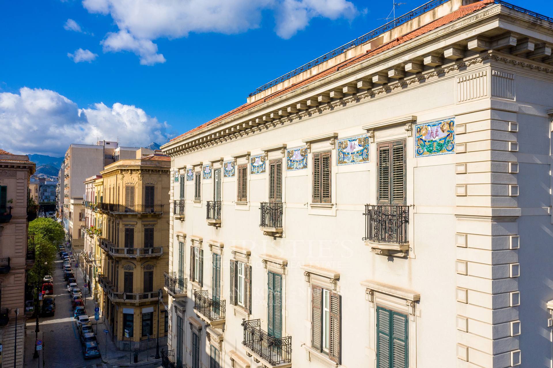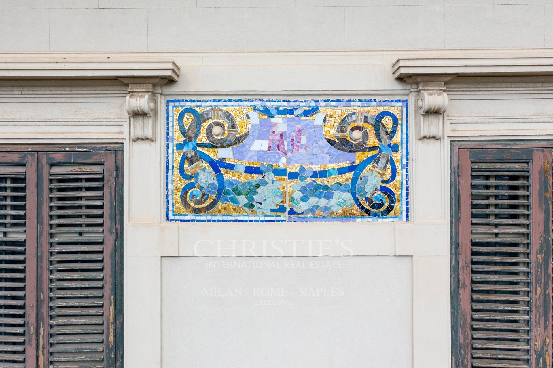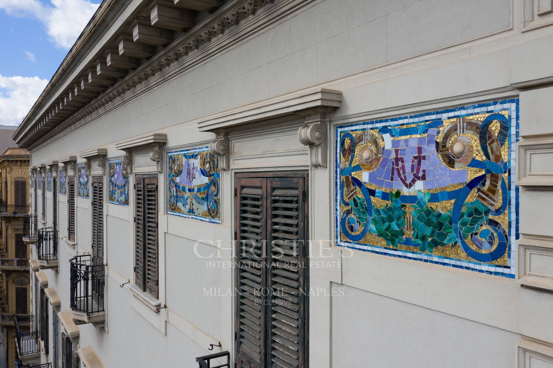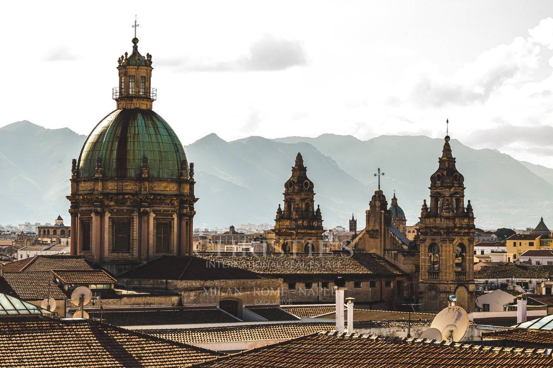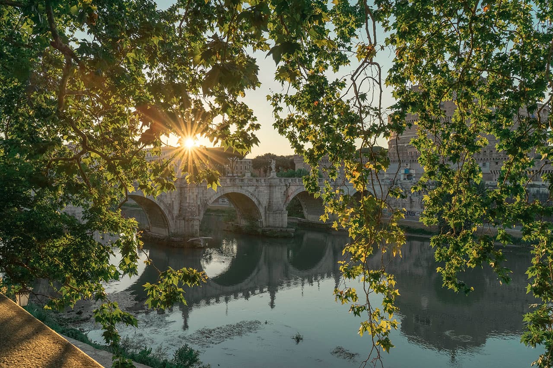Splendid Building In The Historic Center Of Palermo
Entire Building for Sale in Palermo
- Price: €12.000.000
- Interior (mq): 5.000
- Bedrooms: 0
- Bathrooms: 0
Epcot Center
Splendid building in the historic center of Palermo
Christie's International Real Estate Rome Exclusive is pleased to offer for sale in Palermo in the heart of the historic center Palazzo Venezia in Via Roma.
In 1912, the Palazzo delle Assicurazioni Generali in Venice was built based on a design by Ernesto Basile.
The building is made up as follows:
- Four floors
- Two cellar floors
- An attic floor, in addition to the panoramic terrace
All four facades overlook public streets or squares.
The main facade on Via Roma is the one most rich in architectural elements of notable workmanship in which the entrance door that leads to the entrance hall stands out in the center and from which the main monumental staircase and the service staircase develop.
Each floor has large halls and more regular rooms, overlooking the perimeter of the building.
The property develops internally around a central cloister.
A concept design was therefore prepared, still under development, with which areas for a wellness center were provided on the basement floors, the hall, restaurant, kitchen and bar, with related services, on the ground floor and on the upper floors n . 42 rooms plus 3 suites. The size of the rooms varies from 22 m2 to 45 m2, those of the suites from 53 m2 to 84 m2.
The footprint area of the building is approximately 886 m2.
The property is distributed as follows:
- Cellar and mezzanine floor: 1,256 m2
- Ground floor and mezzanine: 864 m2
-First floor and mezzanine: 798 m2
-Second and mezzanine floor: 792 m2
-Third floor: 720 m2
-Attic floor: 270 m2
-Roof terrace: 235 m2
The total surface area is 4935 m2.
The building is intended for use as a Credit Institution (D5), falls within the perimeter of the Detailed Executive Plan for the recovery of the historic center of Palermo (PPE) approved with DARTA n.525 of 13/7/1993, more precisely, the building unit is classified in the "Building consequent to the Giarrusso Master Plan (1886)" typology with "Restoration and Renovation" intervention methods.
The property is also suitable for a concession of intended use for both luxury residential use and as an accommodation or hotel facility.
*This information and floor plans are merely indicative and do not constitute contractual elements.

