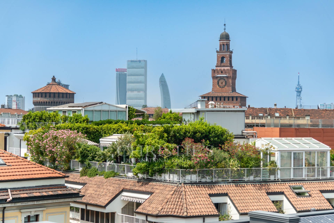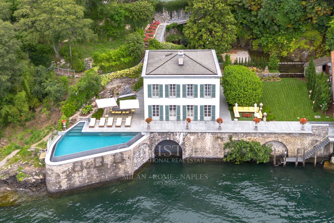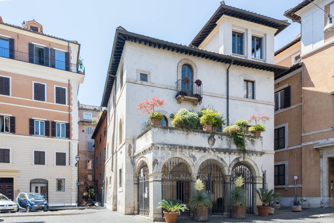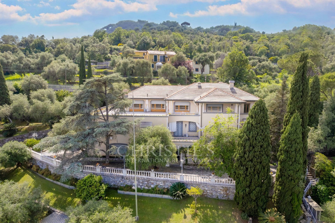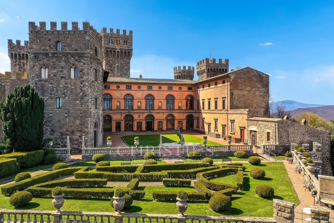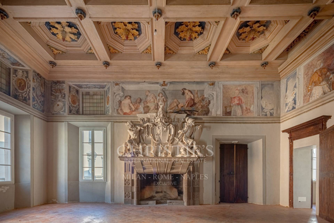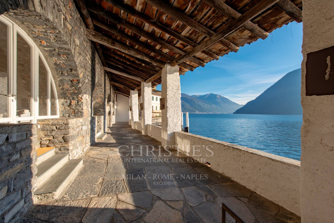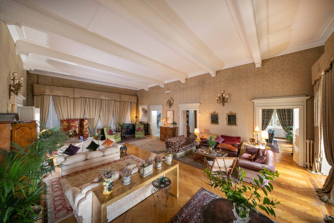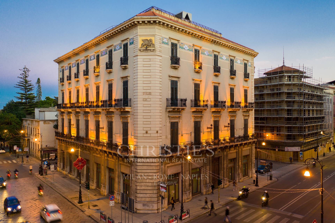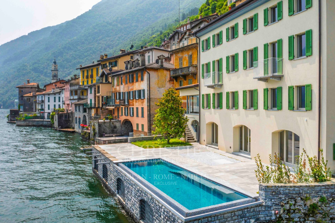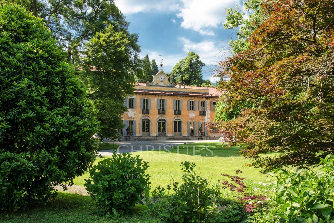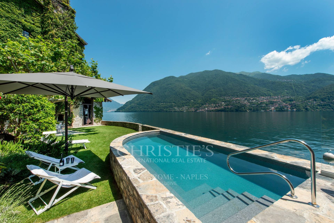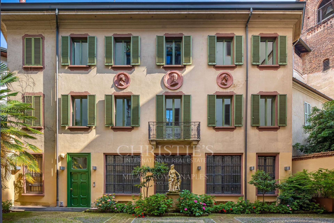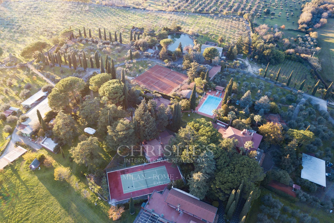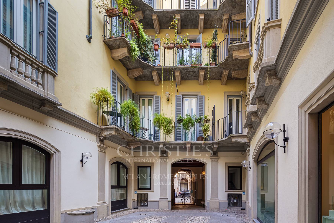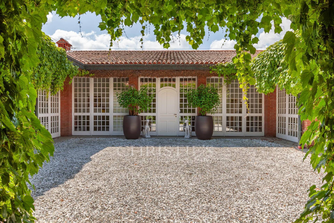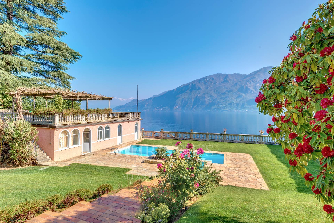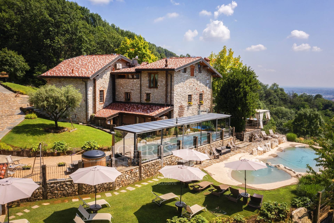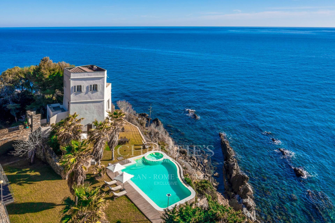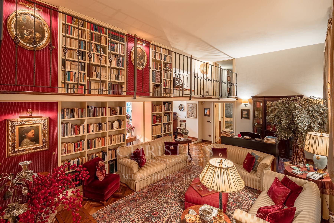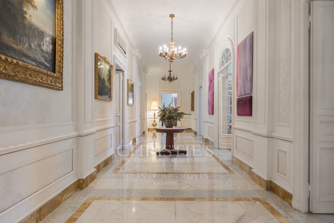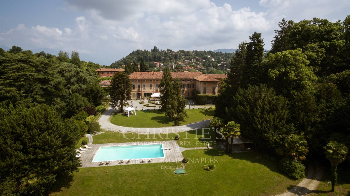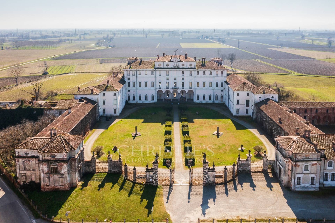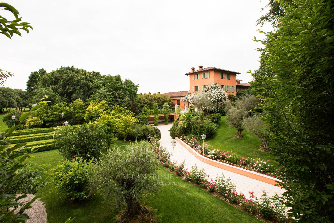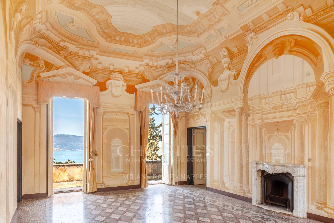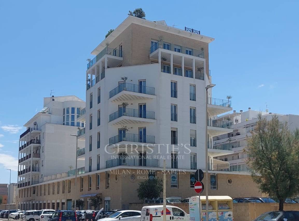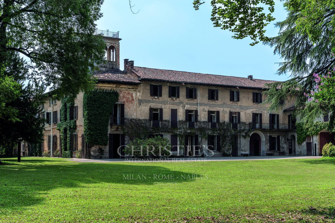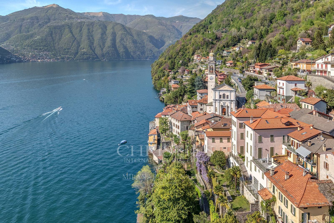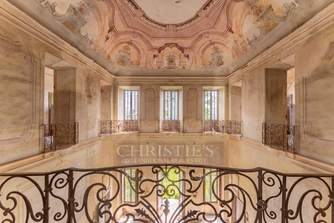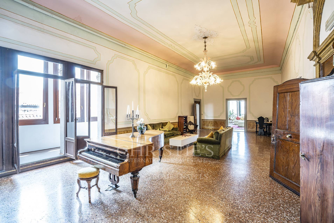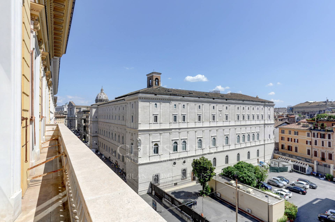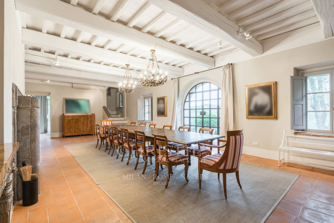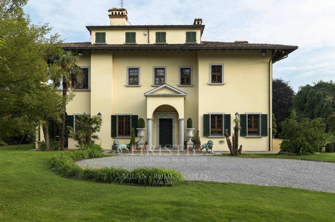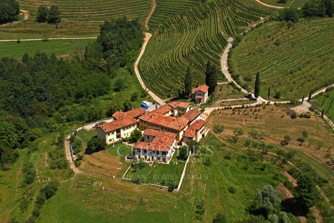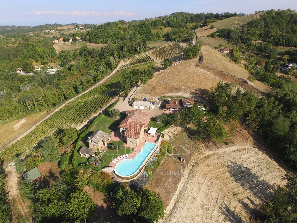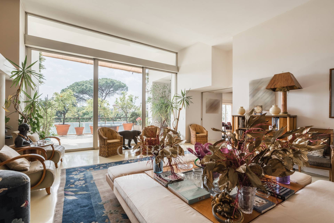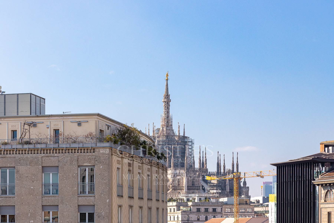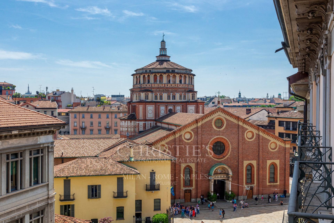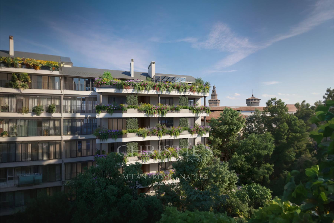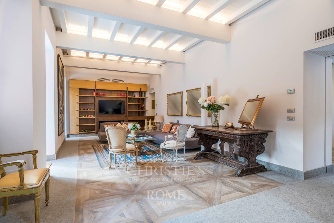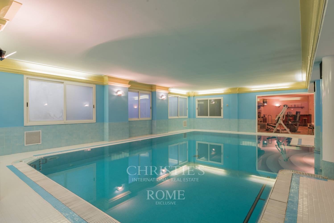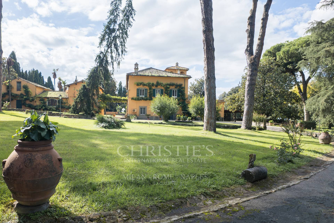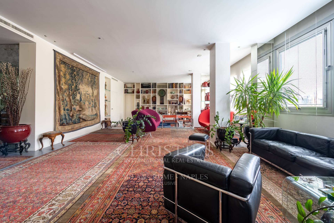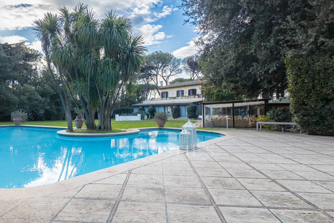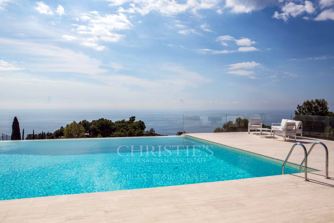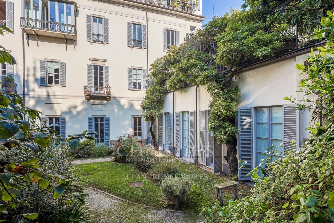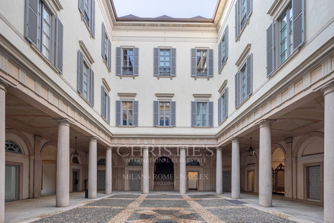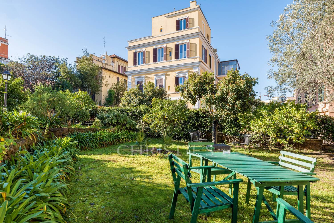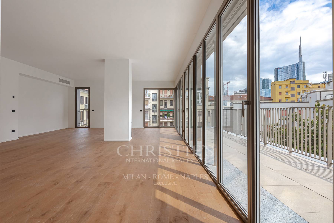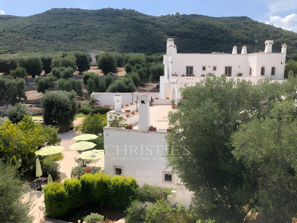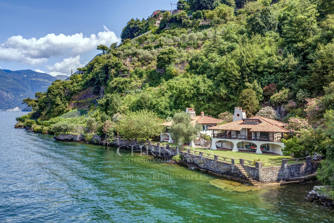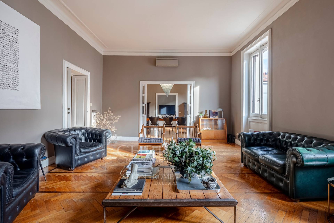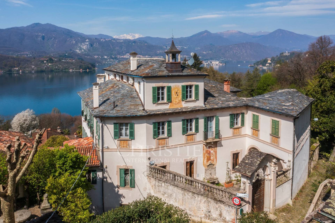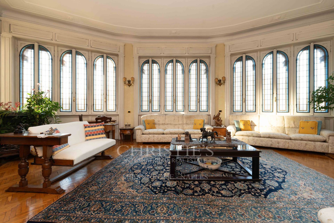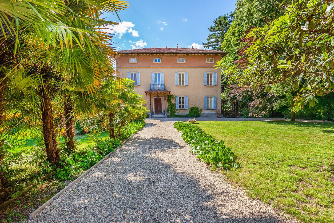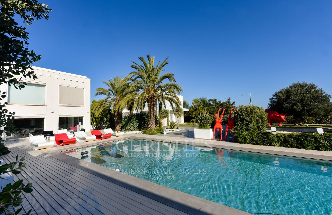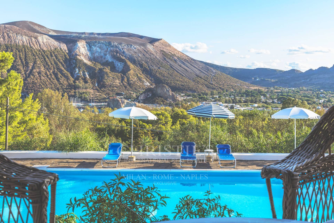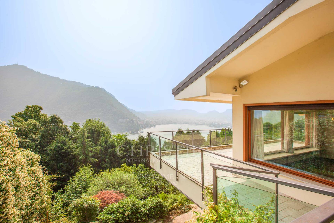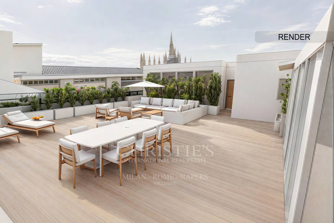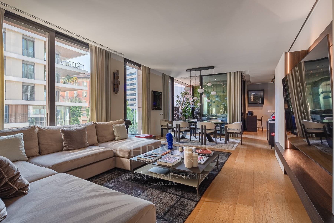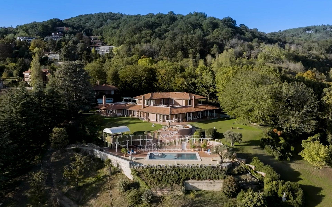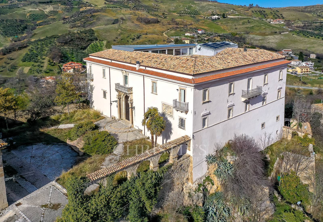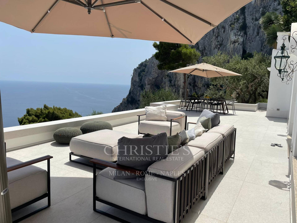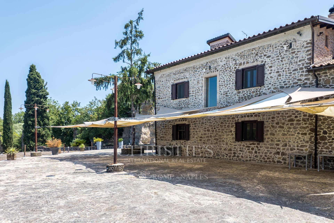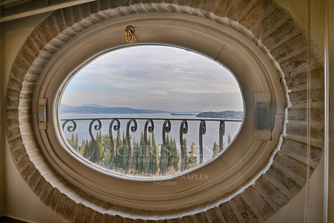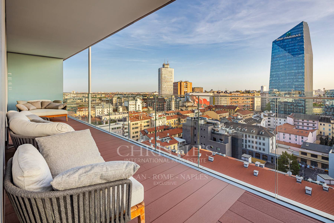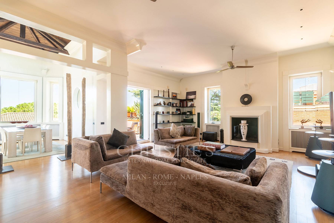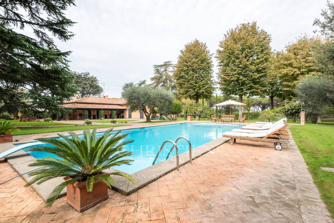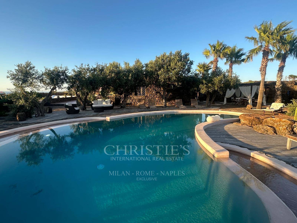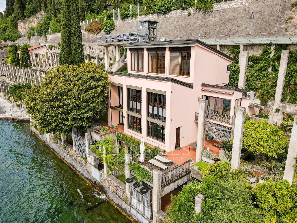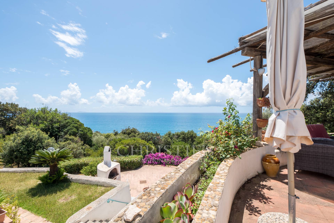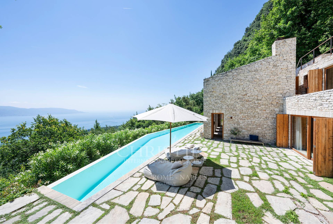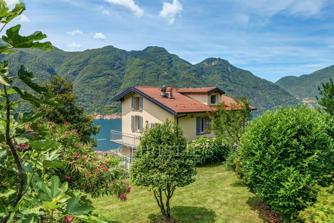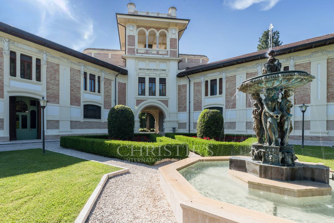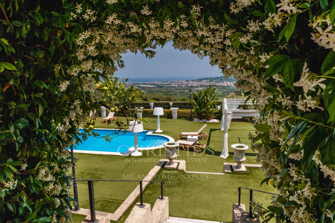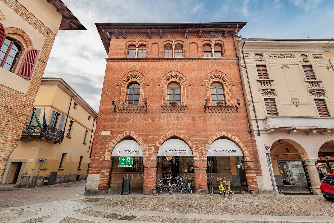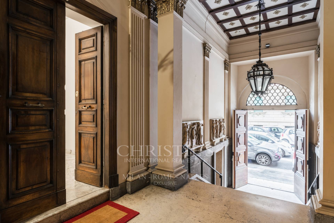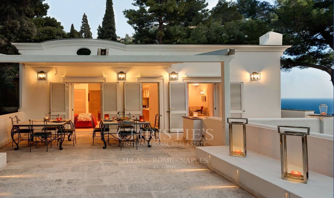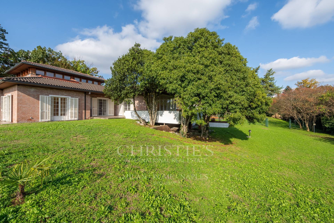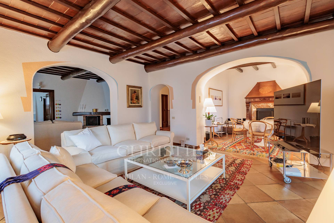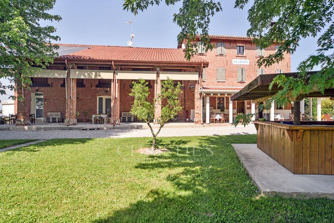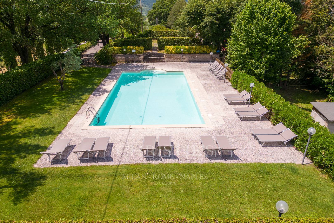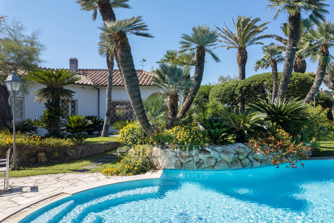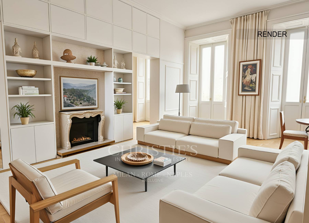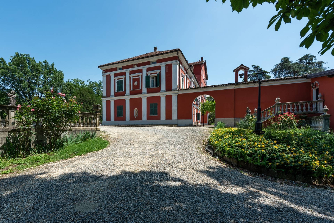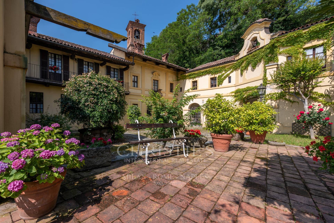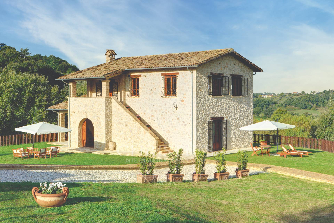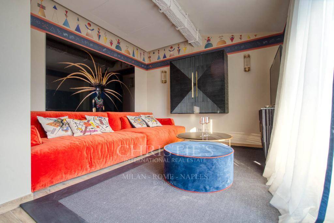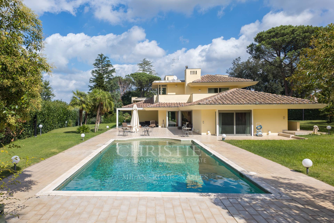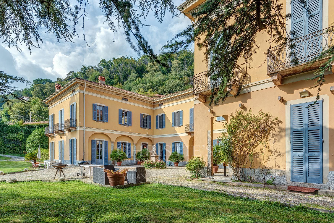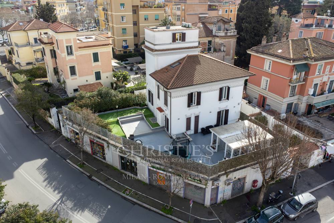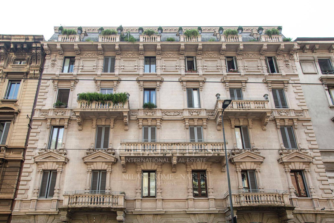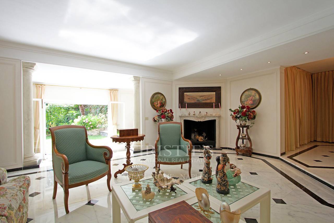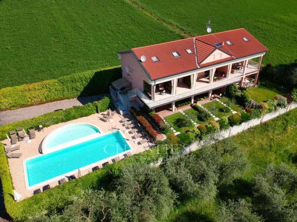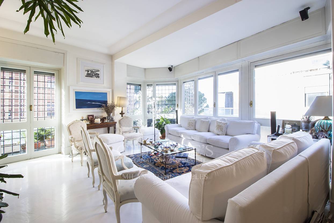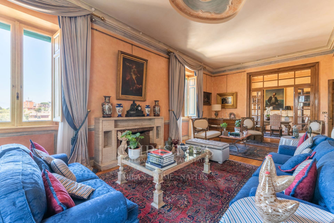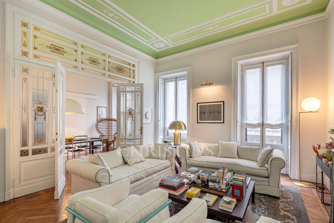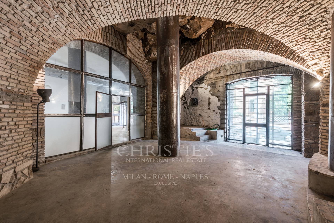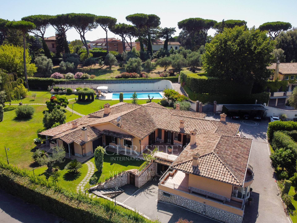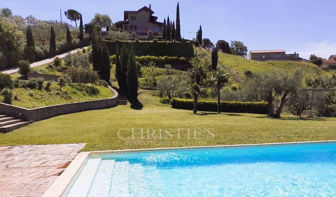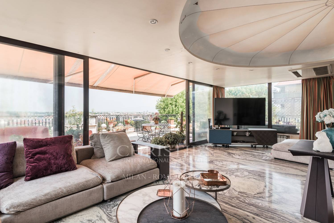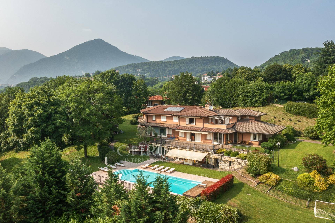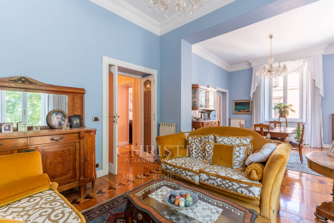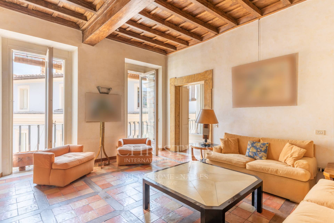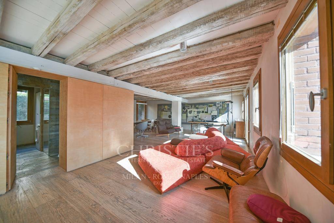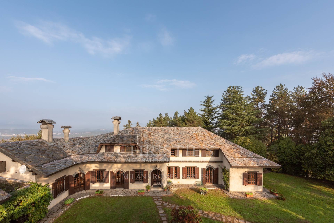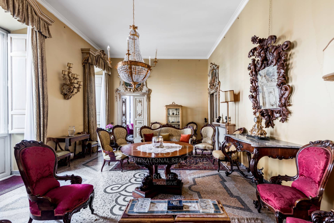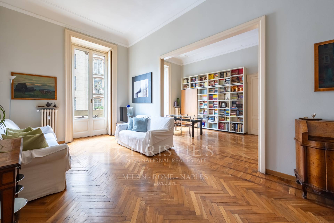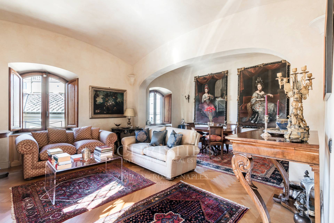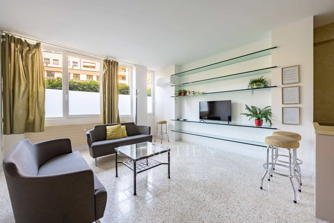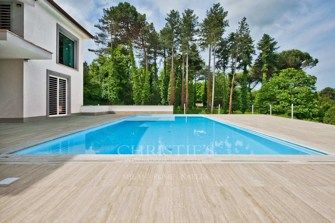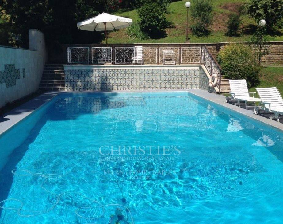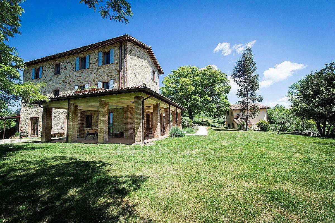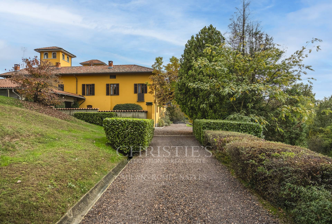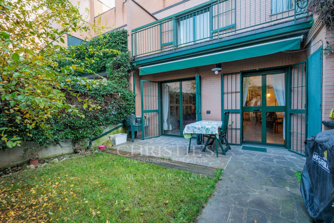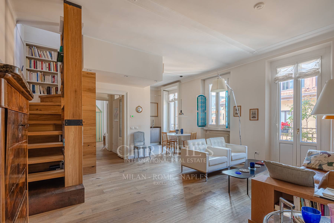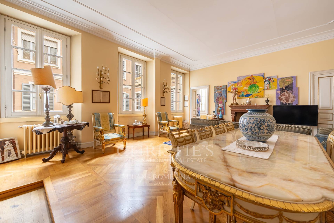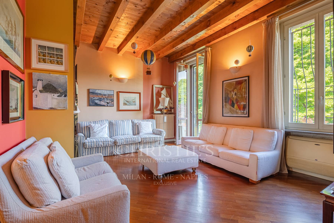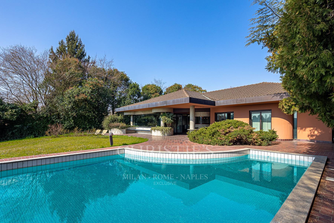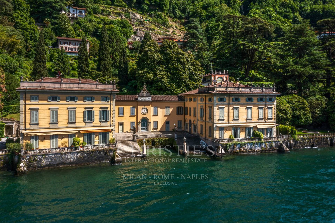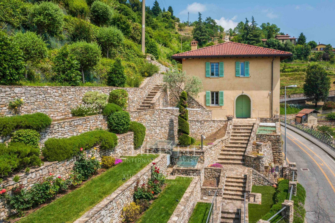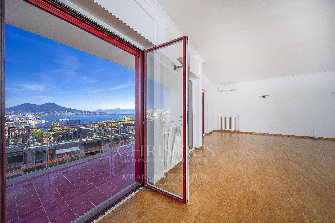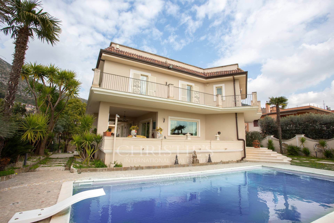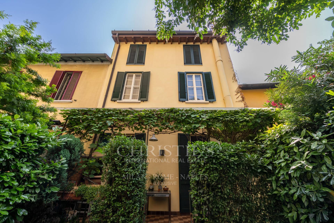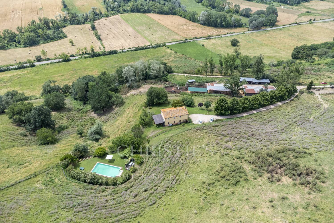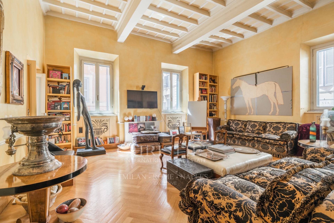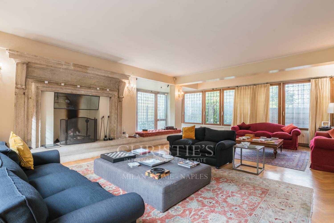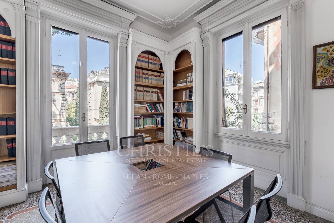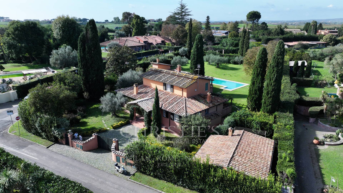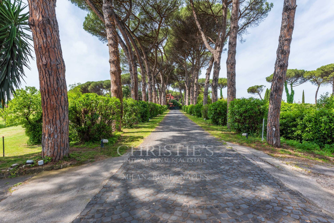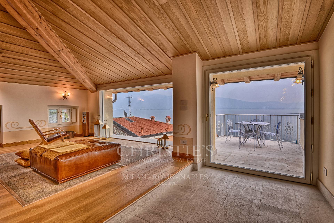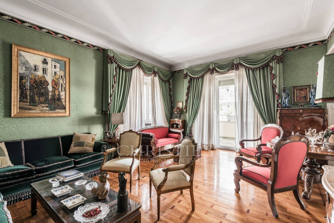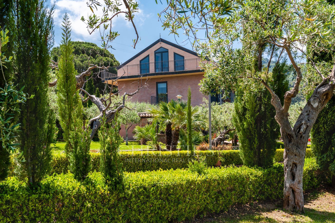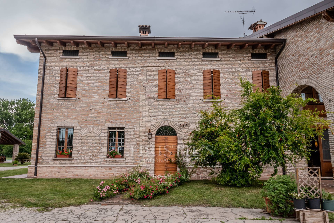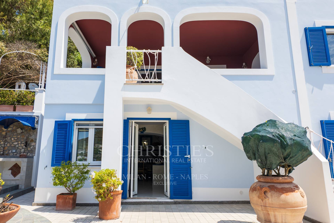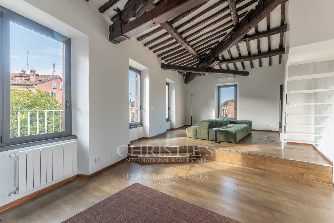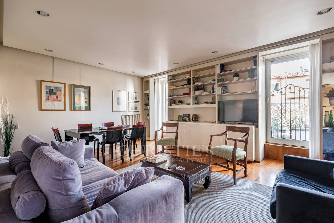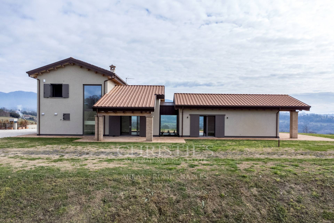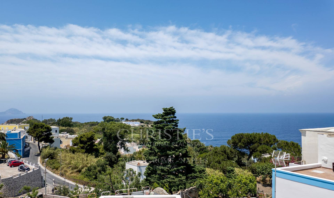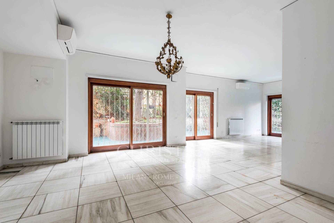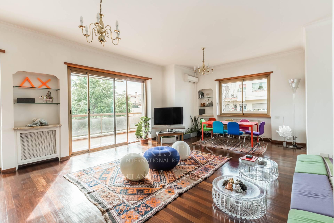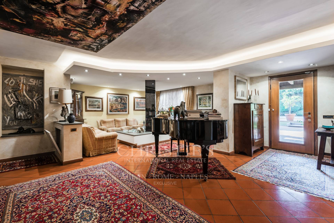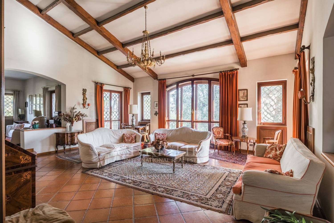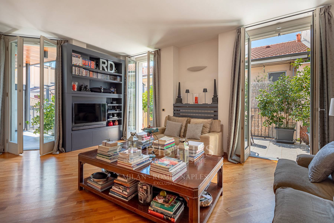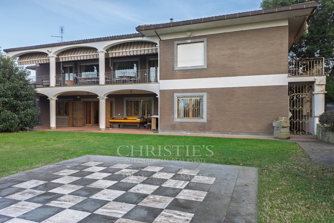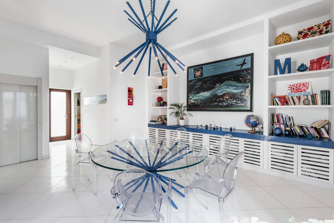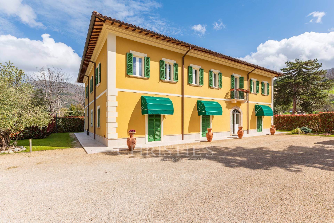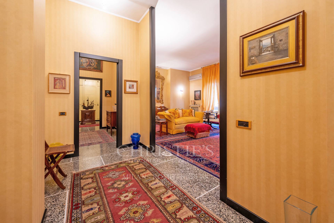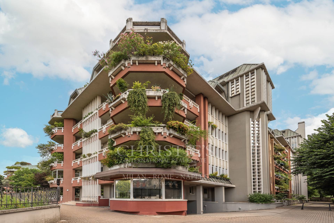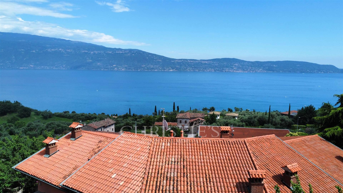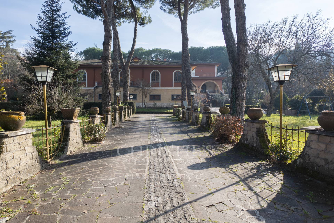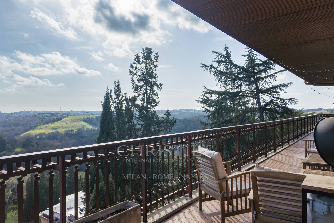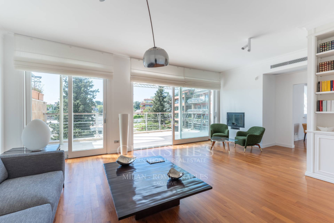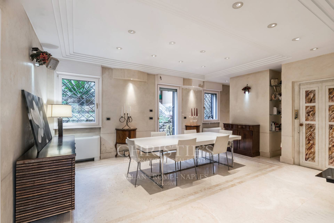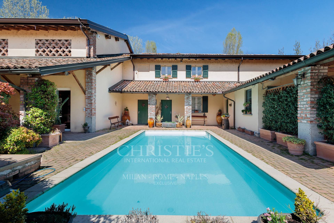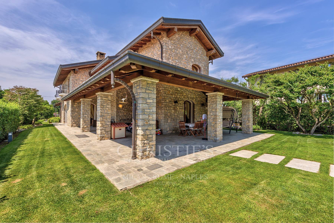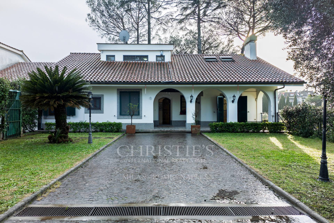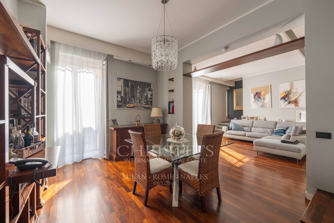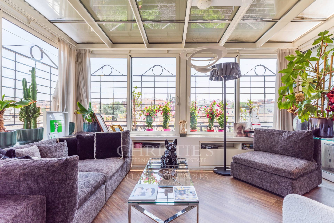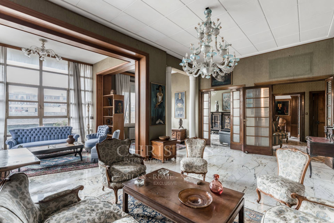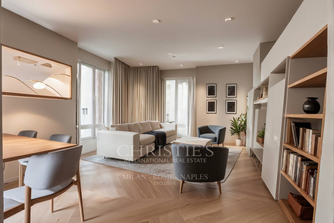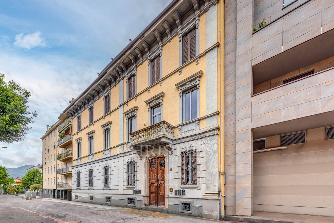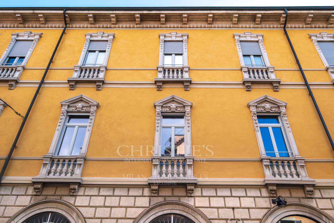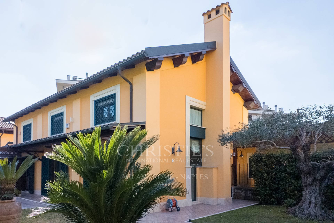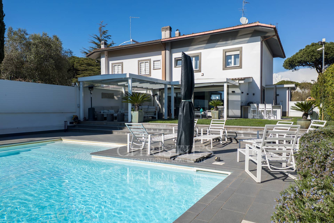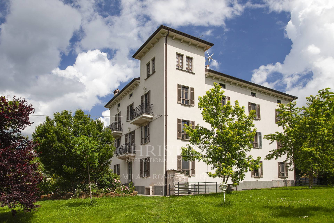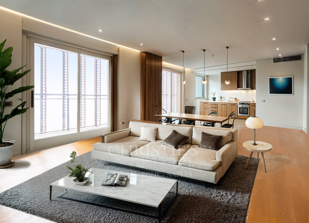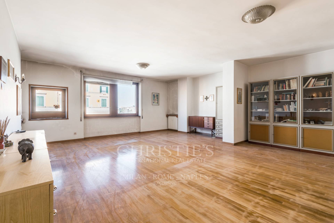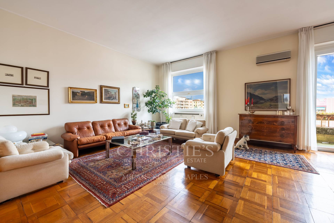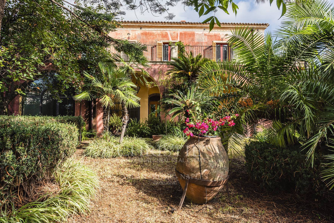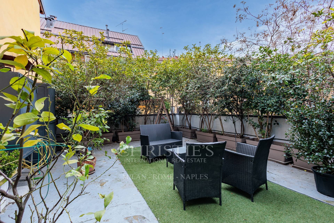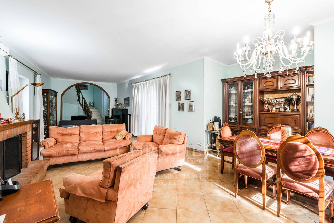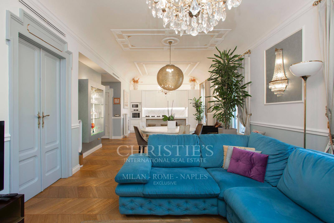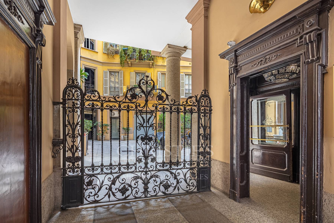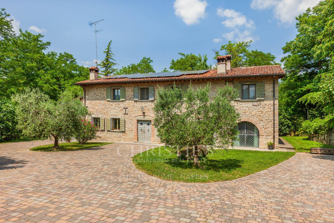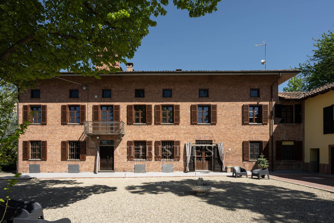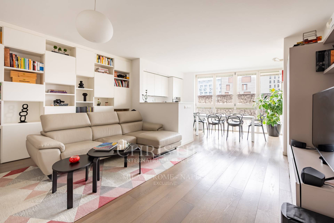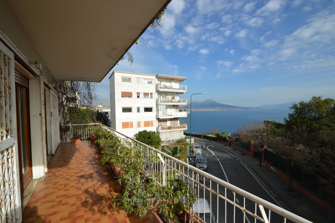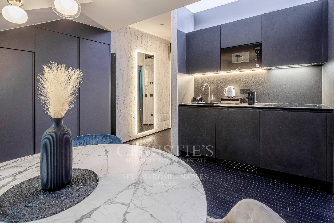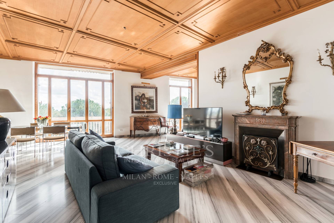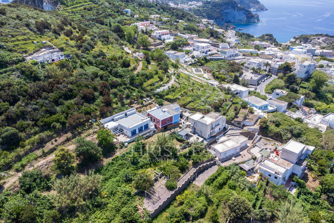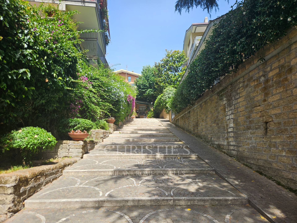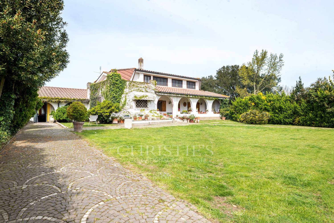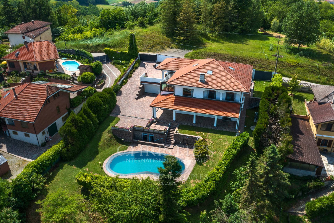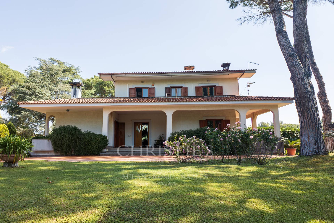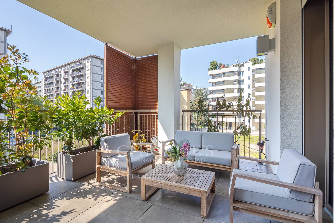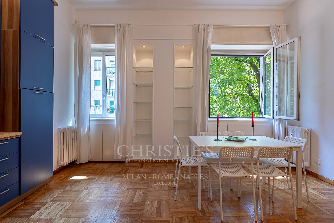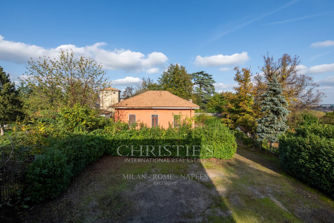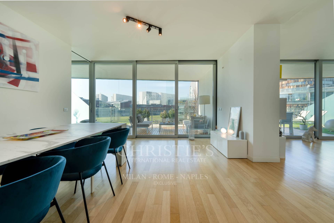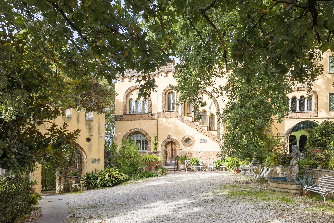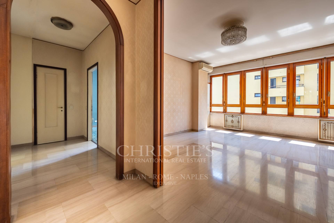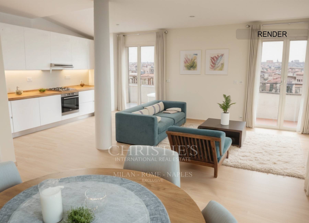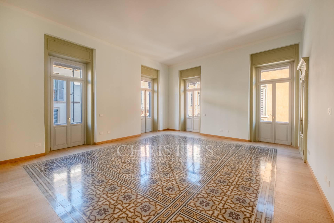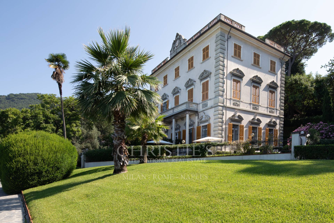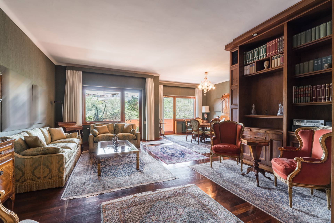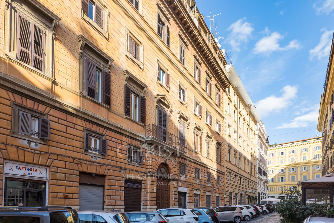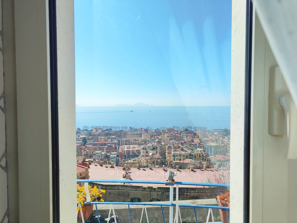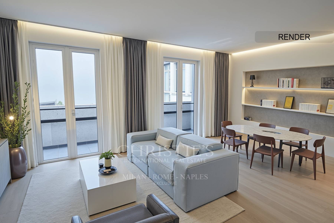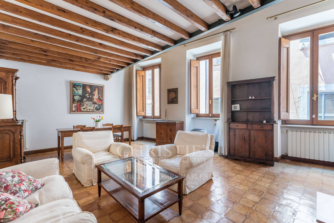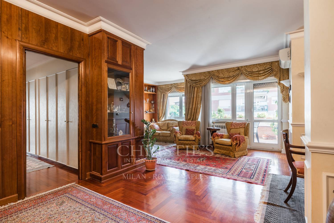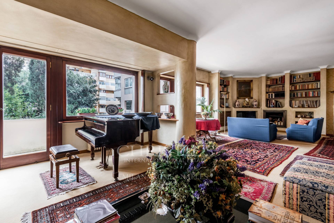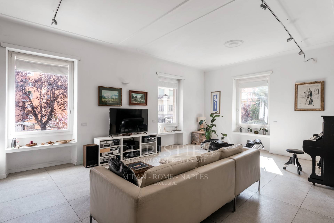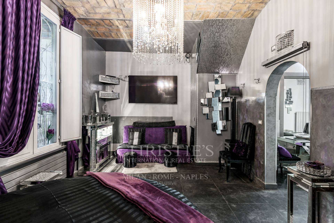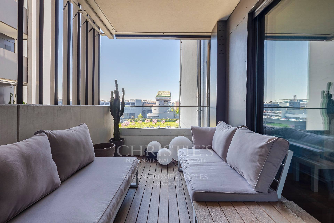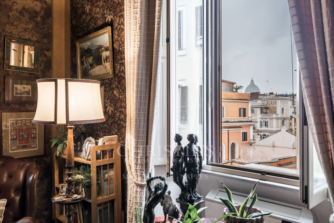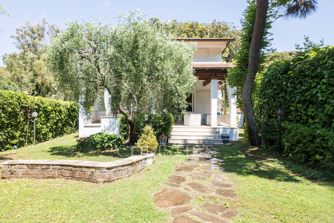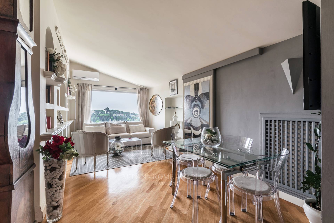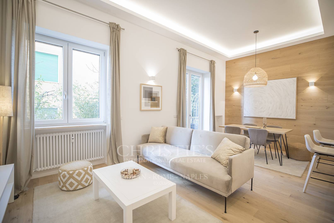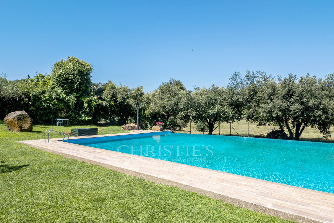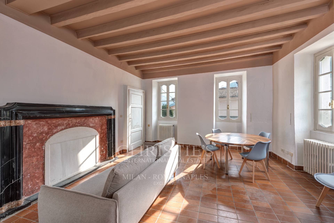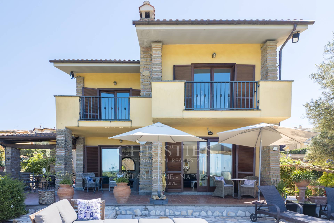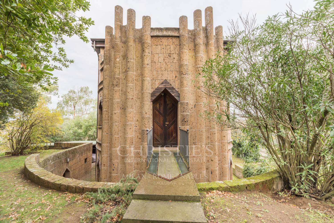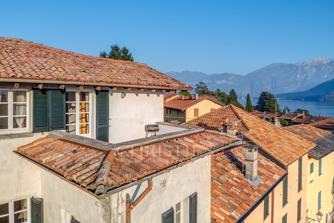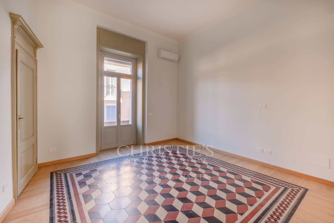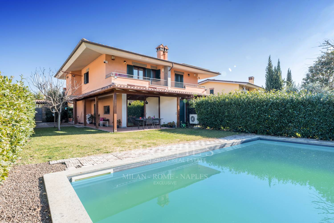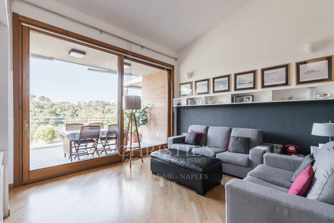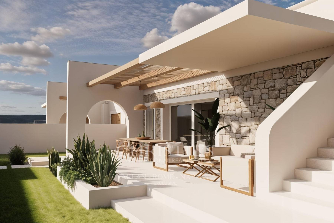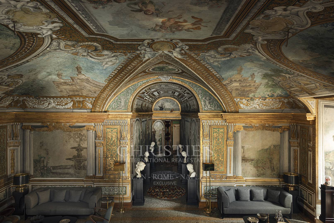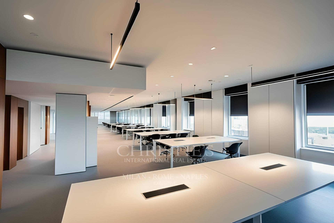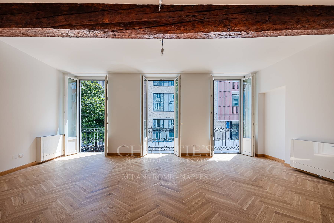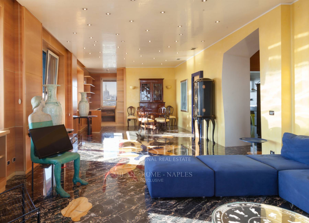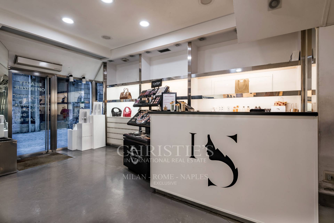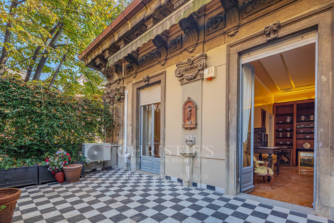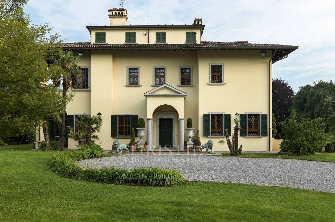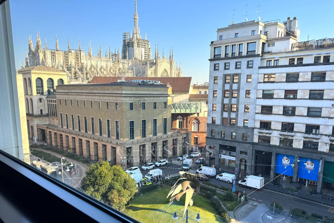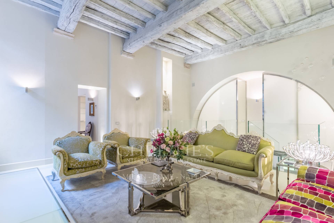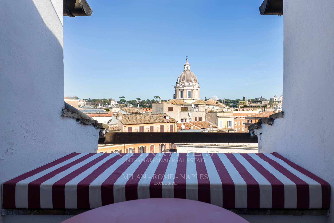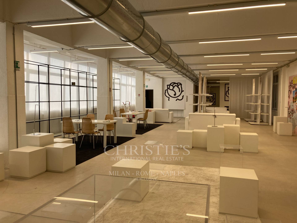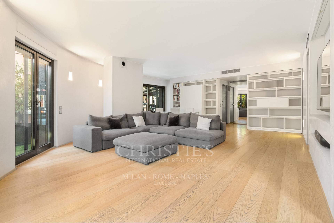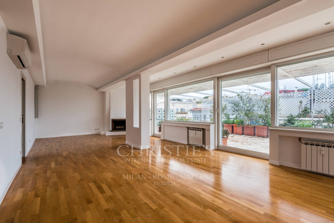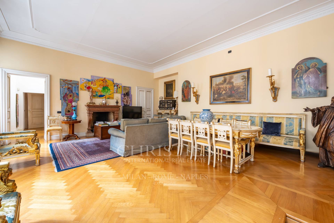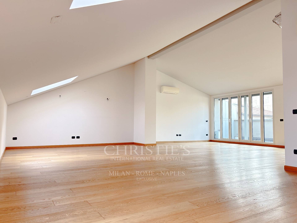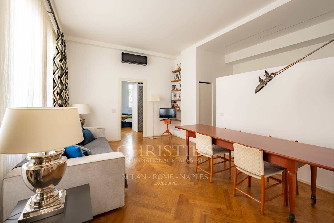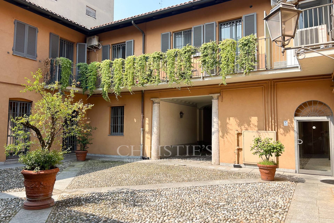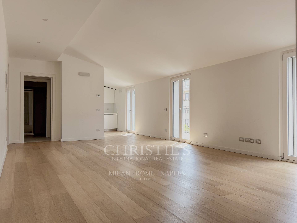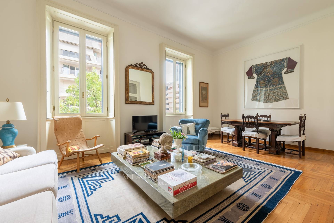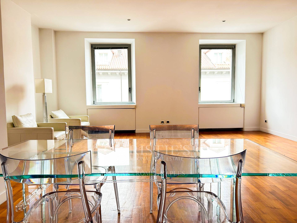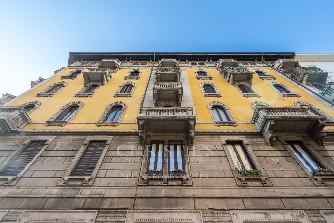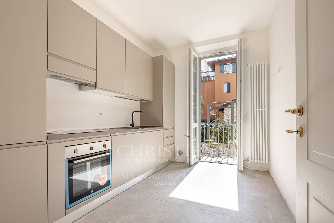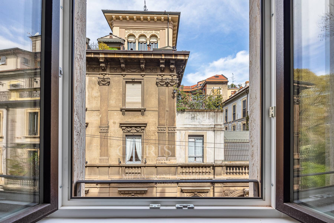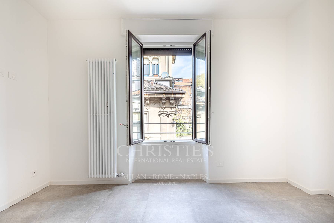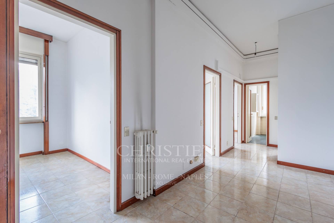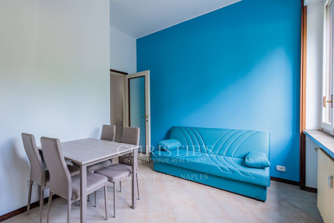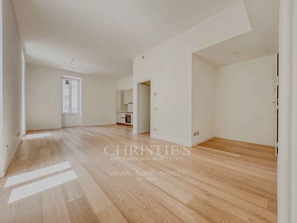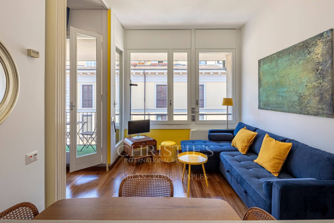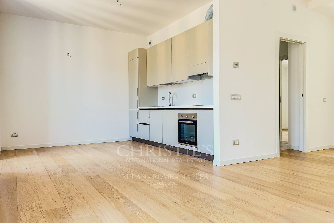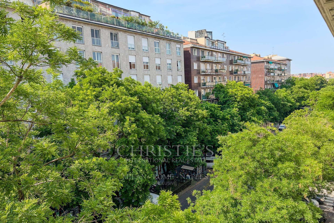Best Exclusive Real Estate Deals
Browse all our properties
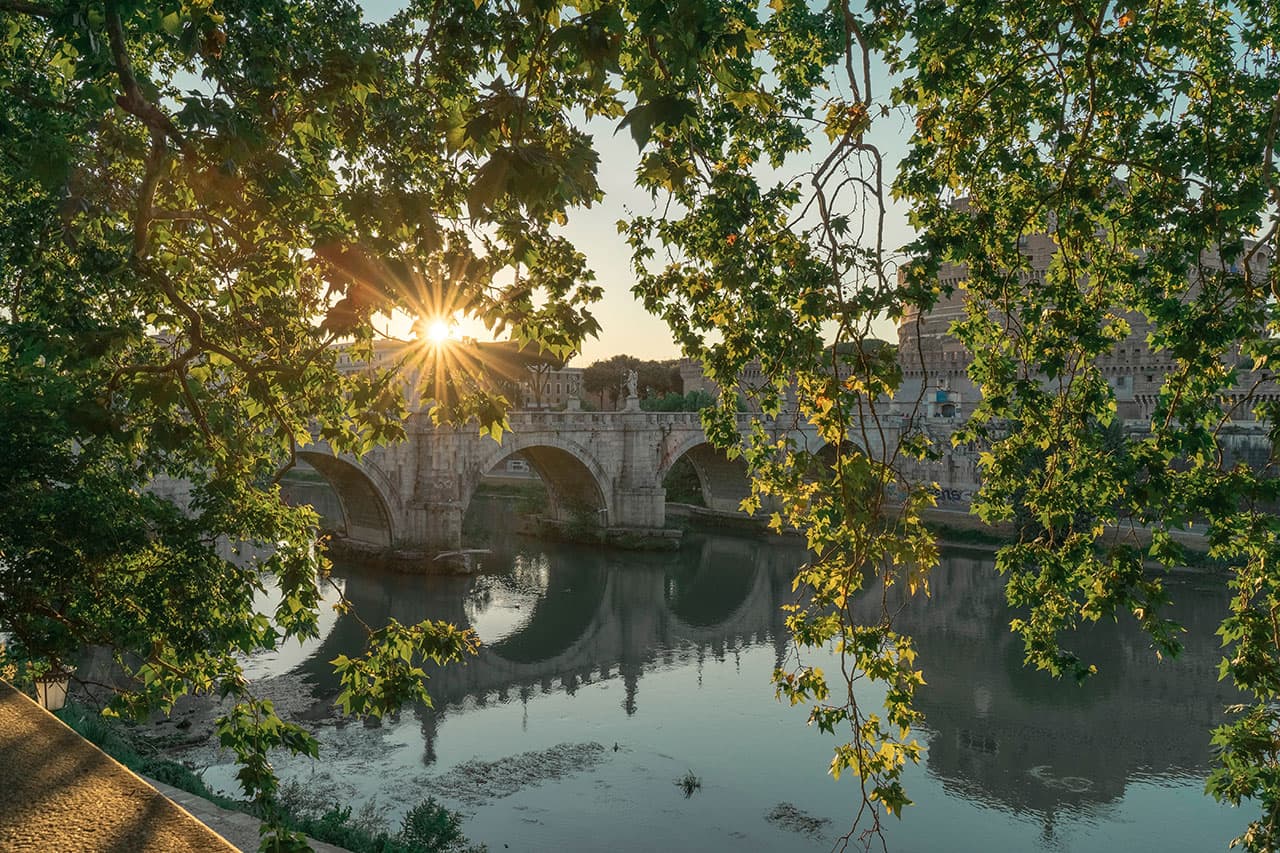

Browse all our properties

Penthouse for Sale in Milano
Villa for Sale in Pognana Lario
Entire Building for Sale in Roma
Villa for Sale in Santa Margherita Ligure
Castle for Sale in Acquapendente
Entire Building for Sale in Como
Villa for Sale in Brienno
Villa for Sale in Napoli
Entire Building for Sale in Palermo
Villa for Sale in Brienno
Villa for Sale in Merate
Villa for Sale in Brienno
Entire Building for Sale in Milano
Villa for Sale in Tivoli
Penthouse for Sale in Milano
Villa for Sale in Eupilio
Villa for Sale in Oliveto Lario
Villa for Sale in Alzano Lombardo
Villa for Sale in Cipressa
Apartment for Sale in Milano
Apartment for Sale in Roma
Villa for Sale in Sirtori
Villa for Sale in Orio Litta
Villa for Sale in Desenzano del Garda
Villa for Sale in Lerici
Office for Sale in Bari
Villa for Sale in Paderno Dugnano
Entire Building for Sale in Nesso
Entire Building for Sale in Certosa di Pavia
Apartment for Sale in Venezia
Apartment for Sale in Roma
Villa for Sale in Casole d'Elsa
Villa for Sale in Carugo
Villa for Sale in La Valletta Brianza
Villa for Sale in Melazzo
Apartment for Sale in Roma
Penthouse for Sale in Milano
Apartment for Sale in Milano
Apartment for Sale in Milano
Entire Building for Sale in Roma
Villa for Sale in Roma
Villa for Sale in Marino
Apartment for Sale in Milano
Villa for Sale in Roma
Villa for Sale in Sanremo
Office for Sale in Milano
Apartment for Sale in Milano
Villa for Sale in Roma
Apartment for Sale in Milano
Villa for Sale in Ostuni
Villa for Sale in Nesso
Apartment for Sale in Milano
Villa for Sale in Orta San Giulio
Apartment for Sale in Milano
Villa for Sale in Germignaga
Villa for Sale in Monopoli
Villa for Sale in Lipari
Villa for Sale in Como
Penthouse for Sale in Milano
Apartment for Sale in Milano
Villa for Sale in Torino
Castle for Sale in Torre de' Passeri
Villa for Sale in Capri
Farmhouse & Cottage for Sale in Tivoli
Farmhouse & Cottage for Sale in Salò
Apartment for Sale in Milano
Penthouse for Sale in Roma
Villa for Sale in Roma
Villa for Sale in Pantelleria
Villa for Sale in Toscolano-Maderno
Villa for Sale in San Felice Circeo
Villa for Sale in Gargnano
Villa for Sale in Nesso
Villa for Sale in Treia
Villa for Sale in San Pier Niceto
Entire Building for Sale in Lodi
Office for Sale in Roma
Villa for Sale in Capri
Farmhouse & Cottage for Sale in Cassano Magnago
Villa for Sale in San Colombano al Lambro
Villa for Sale in Caorle
Villa for Sale in Orte
Villa for Sale in Fiumicino
Apartment for Sale in Milano
Villa for Sale in Novi Ligure
Villa for Sale in Mombello Monferrato
Farmhouse & Cottage for Sale in Tarano
Apartment for Sale in Milano
Villa for Sale in Roma
Villa for Sale in Proserpio
Villa for Sale in Roma
Penthouse for Sale in Milano
Villa for Sale in Santa Margherita Ligure
Villa for Sale in Manerba del Garda
Apartment for Sale in Roma
Apartment for Sale in Roma
Apartment for Sale in Milano
Penthouse for Sale in Milano
Office for Sale in Roma
Villa for Sale in Grottaferrata
Villa for Sale in Serre
Penthouse for Sale in Roma
Villa for Sale in Longone al Segrino
Apartment for Sale in Roma
Apartment for Sale in Roma
Apartment for Sale in Venezia
Villa for Sale in Bodio Lomnago
Apartment for Sale in Roma
Apartment for Sale in Milano
Apartment for Sale in Roma
Apartment for Sale in Milano
Villa for Sale in Rocca di Papa
Villa for Sale in Roma
Farmhouse & Cottage for Sale in Nocera Umbra
Villa for Sale in Masserano
Villa for Sale in Milano
Apartment for Sale in Milano
Apartment for Sale in Milano
Villa for Sale in Milano
Villa for Sale in Peschiera Borromeo
Apartment for Sale in Torno
Villa for Sale in Montevecchia
Penthouse for Sale in Napoli
Villa for Sale in Romano Canavese
Villa for Sale in Caserta
Villa for Sale in Milano
Farmhouse & Cottage for Sale in Tarano
Apartment for Sale in Roma
Villa for Sale in Roma
Office for Sale in Roma
Villa for Sale in Roma
Villa for Sale in Roma
Penthouse for Sale in Gargnano
Apartment for Sale in Roma
Villa for Sale in Messina
Villa for Sale in Ceresara
Villa for Sale in Ponza
Apartment for Sale in Roma
Penthouse for Sale in Roma
Farmhouse & Cottage for Sale in Tarano
Apartment for Sale in Ponza
Apartment for Sale in Roma
Apartment for Sale in Roma
Apartment for Sale in Roma
Villa for Sale in Roma
Penthouse for Sale in Milano
Villa for Sale in Marino
Entire Building for Sale in Ponza
Villa for Sale in Cantalice
Penthouse for Sale in Milano
Penthouse for Sale in Roma
Apartment for Sale in Milano
Apartment for Sale in Milano
Villa for Sale in Toscolano-Maderno
Villa for Sale in Alatri
Penthouse for Sale in Roma
Penthouse for Sale in Roma
Apartment for Sale in Roma
Farmhouse & Cottage for Sale in Bereguardo
Villa for Sale in Olgiate Comasco
Villa for Sale in Roma
Penthouse for Sale in Napoli
Penthouse for Sale in Roma
Apartment for Sale in Roma
Apartment for Sale in Milano
Apartment for Sale in Como
Apartment for Sale in Lodi
Villa for Sale in Roma
Villa for Sale in Roma
Villa for Sale in Borgo Val di Taro
Apartment for Sale in Milano
Apartment for Sale in Roma
Apartment for Sale in Milano
Villa for Sale in Ciampino
Villa for Sale in Giarre
Apartment for Sale in Milano
Villa for Sale in Roma
Penthouse for Sale in Milano
Apartment for Sale in Milano
Villa for Sale in Rocca San Casciano
Villa for Sale in Montegrosso d'Asti
Apartment for Sale in Milano
Apartment for Sale in Napoli
Apartment for Sale in Milano
Apartment for Sale in Roma
Villa for Sale in Ponza
Apartment for Sale in Roma
Apartment for Sale in Roma
Villa for Sale in Formello
Villa for Sale in Portacomaro
Villa for Sale in Roma
Apartment for Sale in Milano
Apartment for Sale in Milano
Villa for Sale in Cassano Magnago
Apartment for Sale in Assago
Villa for Sale in Riano
Apartment for Sale in Milano
Apartment for Sale in Milano
Apartment for Sale in Lodi
Apartment for Sale in Camogli
Apartment for Sale in Roma
Apartment for Sale in Roma
Apartment for Sale in Napoli
Apartment for Sale in Milano
Apartment for Sale in Roma
Apartment for Sale in Roma
Apartment for Sale in Roma
Apartment for Sale in Roma
Apartment for Sale in Roma
Apartment for Sale in Milano
Apartment for Sale in Roma
Villa for Sale in Fiumicino
Apartment for Sale in Roma
Apartment for Sale in Roma
Office for Sale in Roma
Apartment for Sale in Sutri
Villa for Sale in Tremezzina
Villa for Sale in Sutri
Villa for Sale in Calcata
Villa for Sale in Tremezzina
Apartment for Sale in Lodi
Villa for Sale in Monterosi
Villa for Sale in Sutri
Villa for Sale in Anzio
Entire Building for Rent in Roma
Office for Rent in Milano
Office for Rent in Milano
Apartment for Rent in Milano
Office for Rent in Roma
Apartment for Rent in Milano
Villa for Rent in Carugo
Office for Rent in Milano
Entire Building for Rent in Roma
Penthouse for Rent in Roma
Office for Rent in Milano
Penthouse for Rent in Milano
Penthouse for Rent in Roma
Apartment for Rent in Milano
Apartment for Rent in Milano
Apartment for Rent in Milano
Apartment for Rent in Milano
Apartment for Rent in Milano
Apartment for Rent in Milano
Apartment for Rent in Milano
Apartment for Rent in Milano
Apartment for Rent in Milano
Apartment for Rent in Milano
Apartment for Rent in Milano
Office for Rent in Milano
Apartment for Rent in Milano
Apartment for Rent in Milano
Apartment for Rent in Milano
Apartment for Rent in Milano
Apartment for Rent in Milano
Contact Us
Contact us to get an estimation of your property
Request a valuation