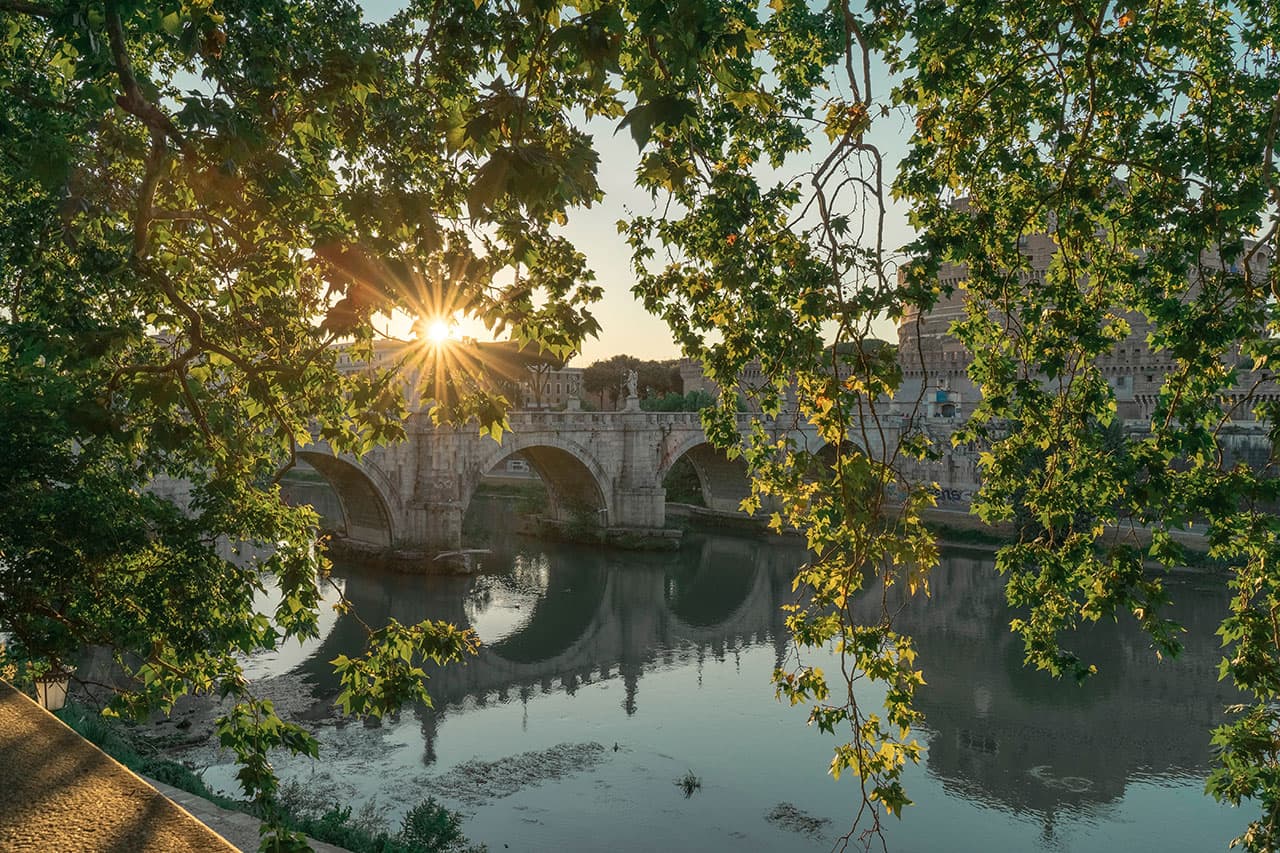Sarlat La Caneda
Real Estate for sale in Dordogne - France
- Ref: KP1055
- Bedrooms: 23
- Bathsfull: 22
- Price: 'Price Upon Request'
Epcot Center
Please provide either a phone or an email to contact you back
EXCLUSIVE TO CHRISTIE'S INTERNATIONAL REAL ESTATE
The château offers majestic elegance and pure luxury with its impressive classic neo gothic highly decorative architecture, set in the rolling hills of the beautiful Dordogne in South West France.
The interior renovation is of exceptional elegance, quality and attention to detail, lavishly decorated and furnished, making it one of only a handful of a kind of this level of high luxury properties in the world.
The property is entered through wrought iron gates with a golden coats of arms, and leads you down the tree-lined alley in the park to the court of honour.
The Château
The château offers a total of 1760 square meters of living space. On the ground floor there are multiple light and elegant reception rooms, including a formal dining room, an intimate dining room, a main salon overlooking the pool, a music room, as well as the master parental suite. There is parquet flooring, fireplaces, and Baccarat and Murano crystal chandeliers throughout. It is furnished with high quality lavish soft furnishings and designer Fendi and Jean Paul Gaultier furniture, which are included in the sale.
The bespoke fully equipped kitchen with a total of 100m2 features a large La Cornue range cooker, Gaggenau appliances and a monumental fireplace.
A beautifully elegant staircase with a cascading baccarat crystal chandelier light feature leads to the first floor with its five refined bedroom suites, and five further bedroom suites on the second floor.
The third floor, accessed by the lift, hosts the office in the tower with panoramic views and has some staff rooms.
The basement hosts the compulsory wine cellar, home cinema, and bar and disco to ensure in-house entertainment! There is also a utility area with a professional laundry room, and cold room.
Annexes
The former orangerie and wine storehouses have been transformed in to an entertainment area complete with a salon, fully equipped gym, and casino on the upper floor, and on the lower floor a 15m x 4m luxurious indoor mosaic tiled pool and wellness suite, featuring a massage room, sauna, hammam, jacuzzi, and spa lounge areas, a further salon and the four lane bowling alley, games area and bar.
And finally.. the inevitable 10 place garage for the car collection.
There are also further garages and storage rooms on the upper level, as well as five newly renovated guest suites, and a 2 bedroom apartment.
Guest house
The five bedroom fully renovated guest house or guardian's cottage features a living room, a fully equipped kitchen opening on to a terrace, and an ensuite bedroom on the ground floor, and four further bedrooms, three bathrooms and an office on the two upper floors.
Grounds
The property is set in 20 hectares of parkland, and includes the outdoor pool area with its double pavilions equipped with a bar,TV, surround sound system, lounge area, dining area, and summer kitchen. The pool itself is 35metres long and 10 metres wide with beautiful delicate iridescent blue and purple mosaic tiling, and fountains around the entrance. To complete the ensemble there is a lit tennis court, a helipad and a 1.5 hectare lake (in need of finishing).
. 12 luxurious bedroom suites
. 35m long outdoor pool, tennis court, and helicopter pad
. Indoor pool, wellness suite with hamman, sauna, jacuzzi, gym
. Home cinema, wine cellar, bar and disco
. 5 bedroom guest house or guardian's cottage plus 5 studios
. Turnkey with all furniture and equipment included (designer furniture)
. 20 hectares of park
. Great location in the beautiful Dordogne
. Option to purchase artworks



















































