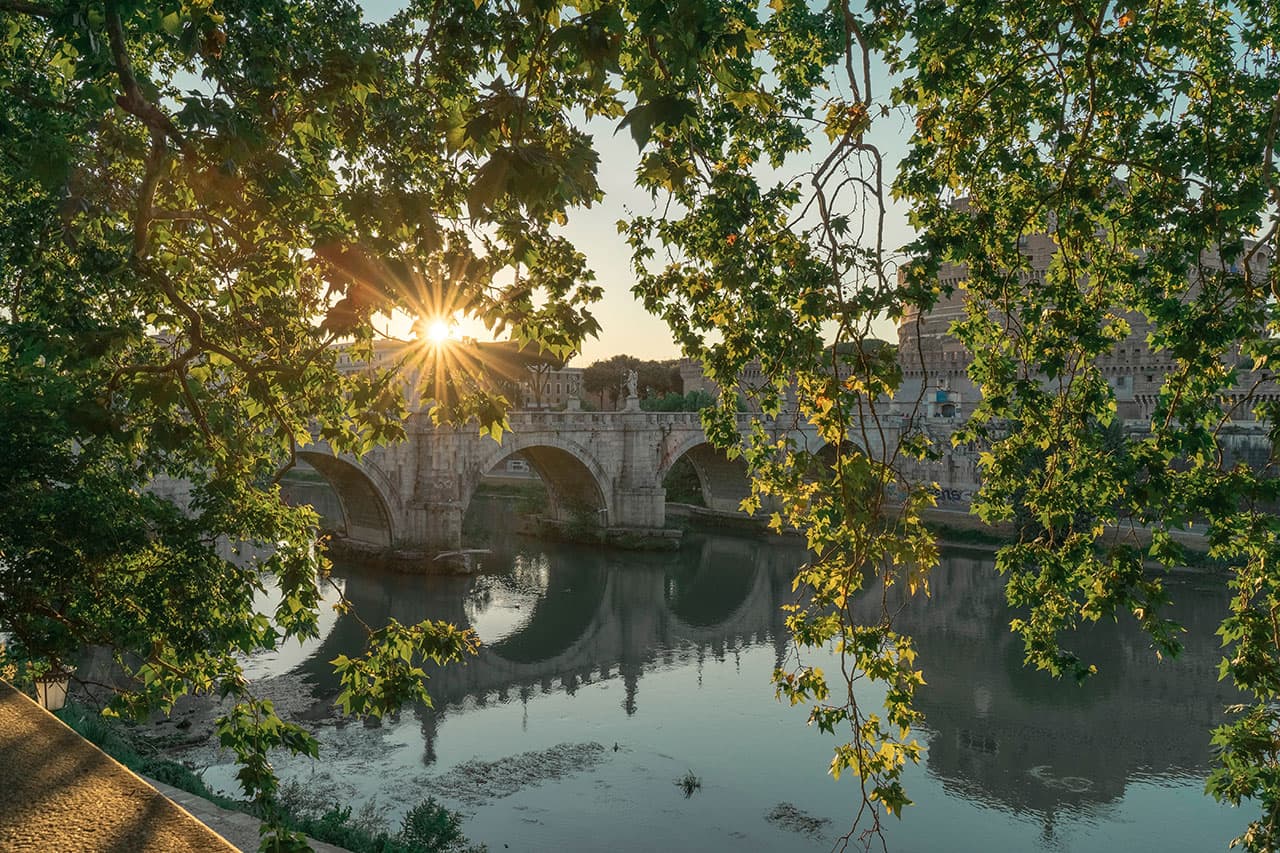Vancouver
Real Estate for sale in British Columbia - Canada
- Ref: FWG-0094
- Bedrooms: 5
- Bathsfull: 8
- Price: $18.235.294
Epcot Center
Please provide either a phone or an email to contact you back
Simply breathtaking! Rarely does a home of this caliber come to market. Situated on a stunning 26,581 sq.ft corner property, you’ll immediately appreciate the privacy & the abundance of light that cascades into your garden & home. Enjoy the amenities of the south facing terrace & yard complete with pool, hot tub, cabana & games court. Relax, take in the ambiance of your surroundings & enjoy access to your expansive great room, chef’s kitchen & secondary kitchen. This 10,000 sq.ft home features 5 bedrooms - four upstairs - the primary room being your sanctuary from a busy day. Gym, recreation & golf room & fabulous attached garage. A majestic home that is second to none & strategically located to provide easy access to downtown Vancouver, the airport & the most prestigious schools. An extremely rare offering.
Visit the official website for this property (shaughnessyluxuryestate.com) here.
LOCATION
- Situated in Vancouver’s revered neighbourhood of Shaughnessy
- Direct access via Granville Street to both the city’s downtown core and Vancouver International Airport
- 2 blocks from the bucolic natural surroundings of VanDusen Botanical Gardens
SCHOOLS
- Shaughnessy Elementary
- Eric Hamber Secondary
- General Gordon Elementary (French Immersion – Late)
- Sir Winston Churchill Secondary (French Immersion – Secondary)
- Century High School (Private)
- St. John’s School (Private)
- Little Flower Academy
- York House
LOT
- The upmost in privacy for the discerning purchaser
- 149 foot x 178.4 foot lot
- 26,581.60 sq.ft. property
- Meticulously landscaped grounds featuring immaculate gardens
HOME
- Stunning 9,950 sq.ft. of prestigious living space
- 5 Bedrooms
- 9 Bathrooms - 8 Full and 1 Half
LIVING FEATURES
- Interior layout has been meticulously planned to create a subtle natural flow throughout the home
- Dual fireplace entry foyer
- Custom SieMatic state-of-the-art kitchen imported from Germany with Gaggeneau appliances and stone countertops
- Dining and living rooms with multiple areas for togetherness
- A comprehensive gym, golf simulator, games and media rooms for recreational and relaxation time
- Luxurious principal bedroom suite includes his and hers dressing room , custom electric black out blinds, Victoria Albert soaker tub, rainfall shower, Italy imported Gessi sink and faucets and built in fireplace
- Ample space for the family to grow without ever feeling crowded
OTHER FEATURES OF THE HOME
- Clerestory windows emit exquisite natural light
- The limestone exterior provides a neutral background that compliments the lively landscape of the garden
- Ozone pool, hot tub, cabana, games court and kitchen
- Garage floor is abrasion and UV resistant Polyaspartic Resin System with Sikafloor protective sealer
- Zoning: RS-5
- Taxes: $88,201.50 (2021)



















































